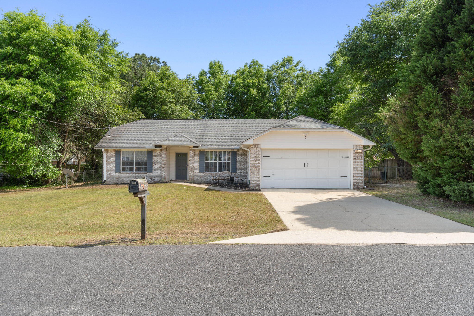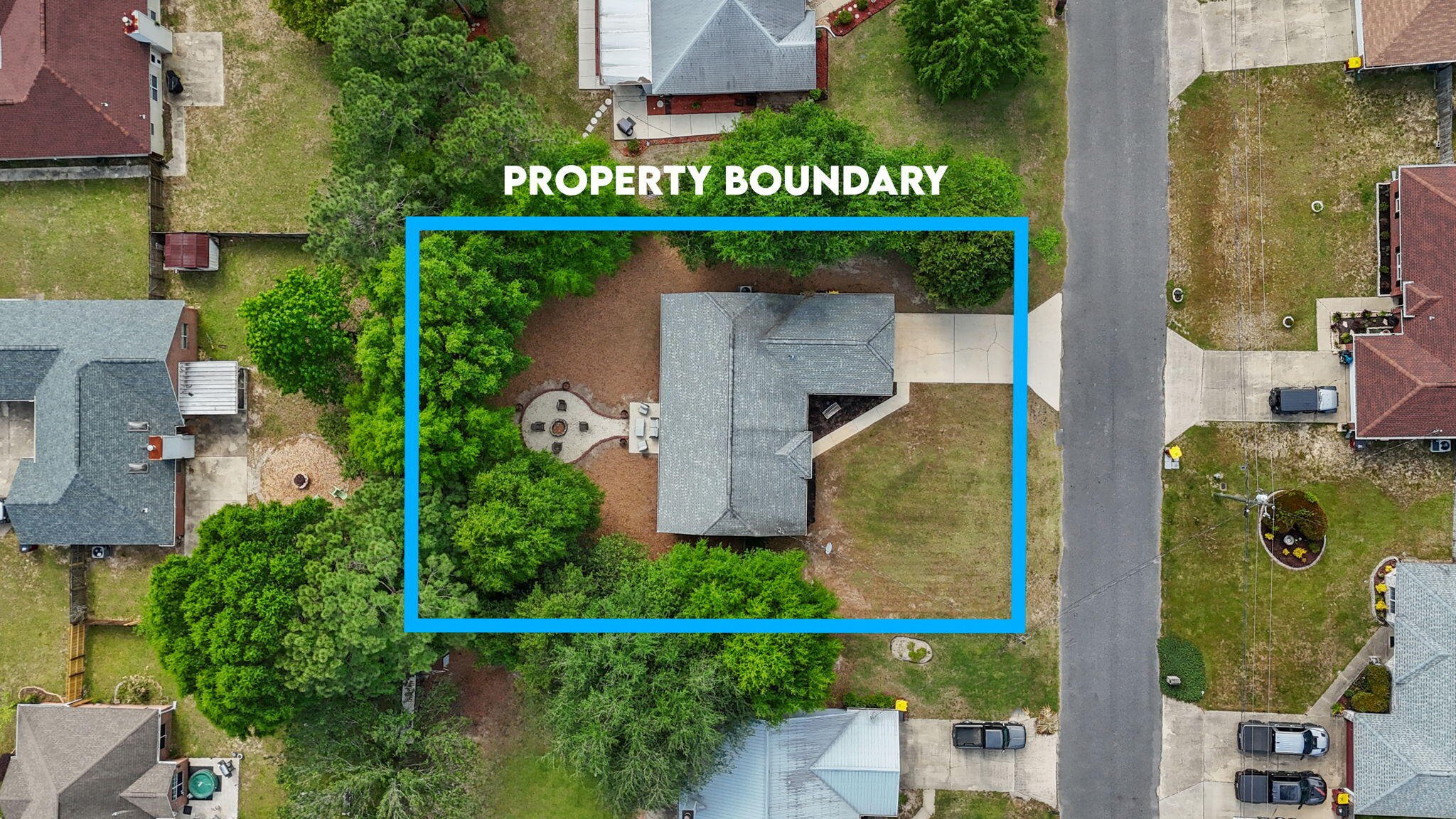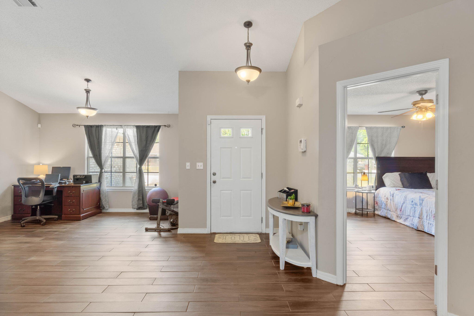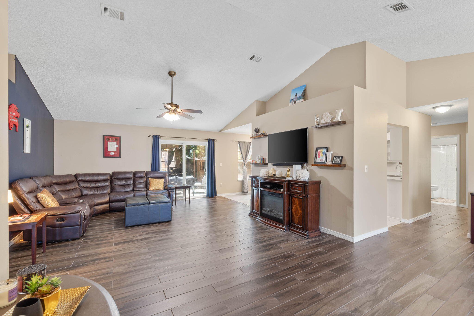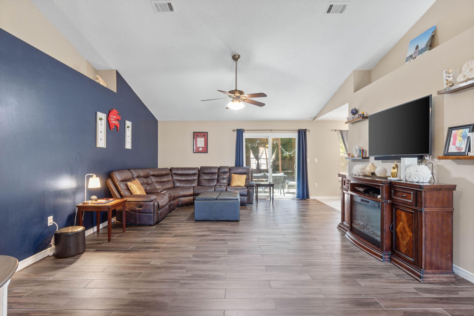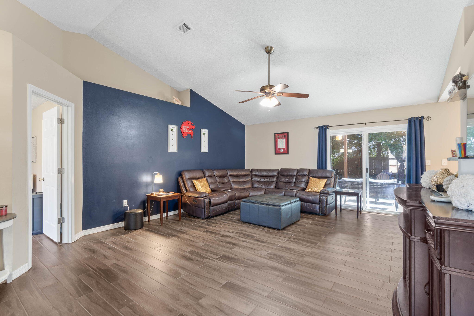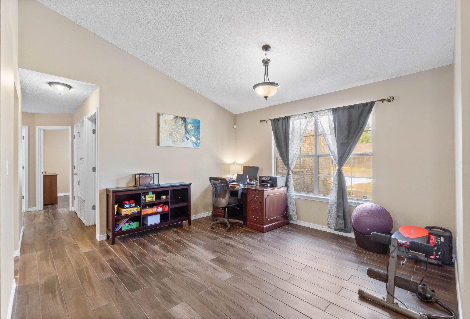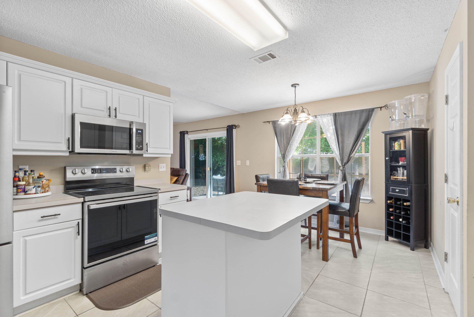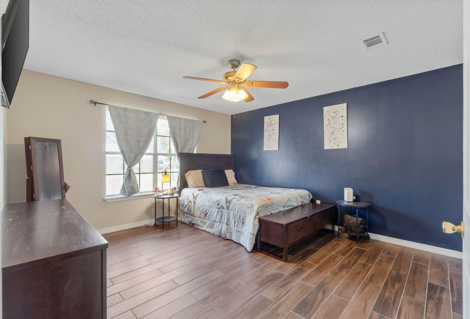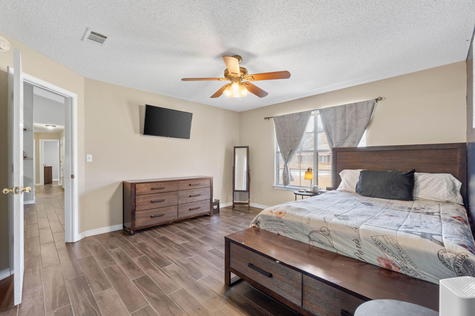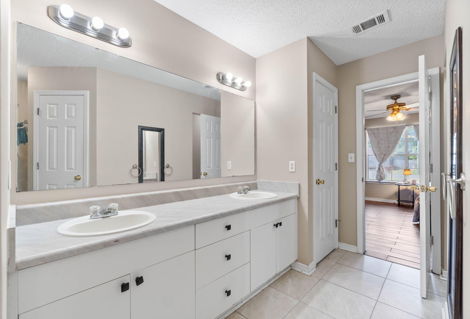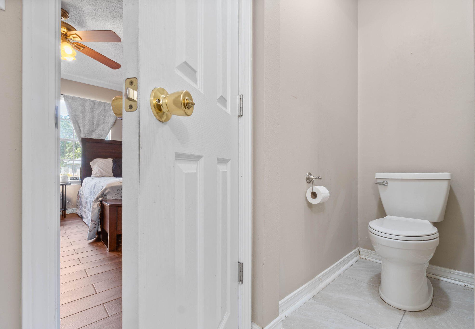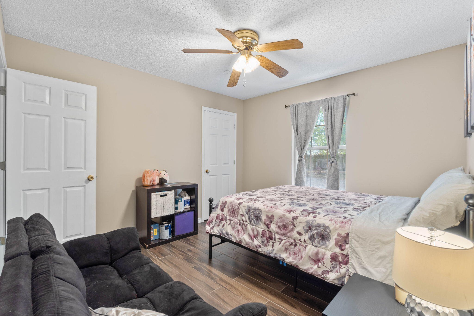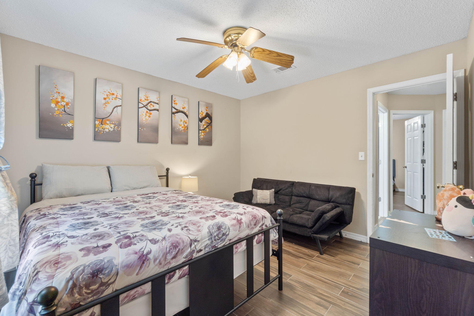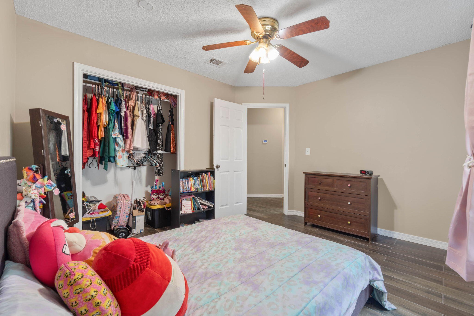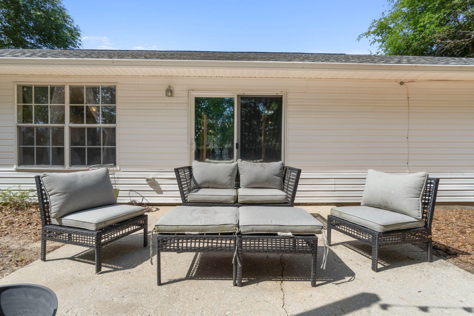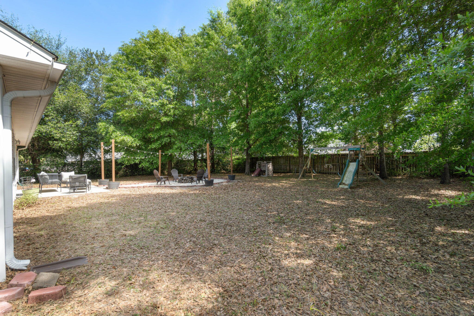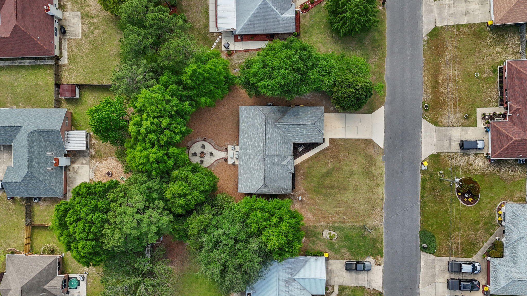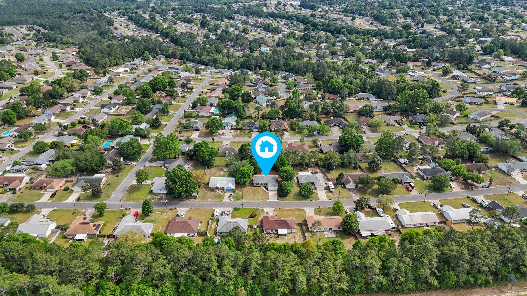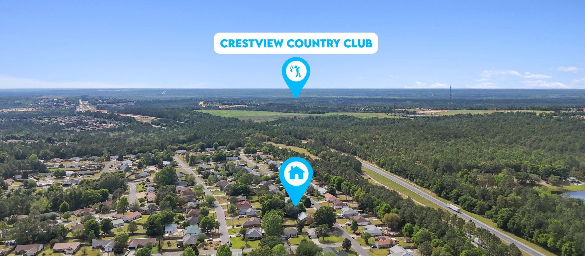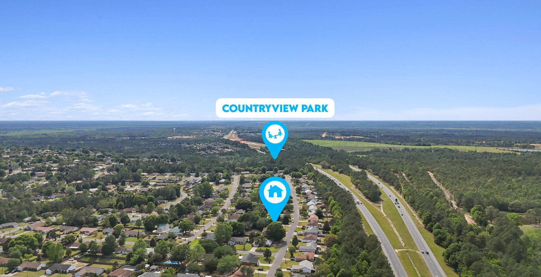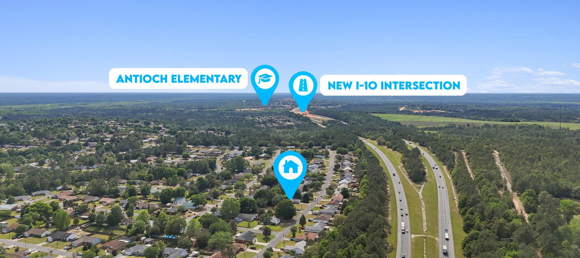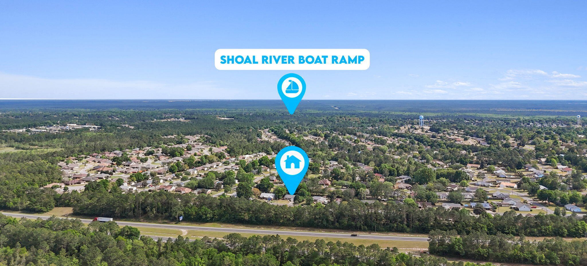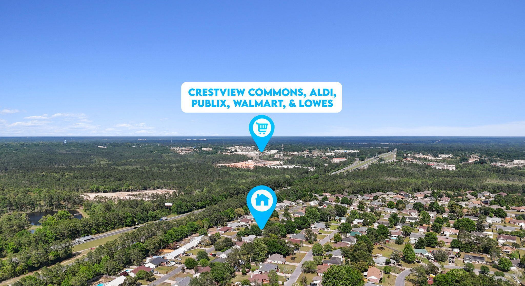1248 Jefferyscot Drive, Crestview, FL 32536
- $290,000
- 3
- BD
- 2
- BA
- 1,607
- SqFt
- List Price
- $290,000
- Days on Market
- 29
- MLS#
- 947857
- Status
- PENDING
- Type
- Single Family Residential
- Subtype
- Detached Single Family
- Bedrooms
- 3
- Bathrooms
- 2
- Full Bathrooms
- 2
- Living Area
- 1,607
- Lot Size
- 13,068
- Neighborhood
- 2502 - Crestview Southwest
Property Description
Welcome to this move in ready home on a large FLAT lot SOUTH of I-10 in Crestview! Appreciate this split floor plan featuring the owner's suite on one side of the house and two additional bedrooms on the other with a flex space open to the great area with wood look tile throughout! The bright kitchen offers a convenient center island as well as a breakfast nook with brand new stainless steel appliances! The owner's suite features a bathroom with TWO walk in closets as well as a double vanity and linen closet. On the other side of the house you'll find the additional two bedrooms with ample closet space and a shared full bathroom as well the interior laundry room that leads to the two car garage. There is a sliding glass door that leads out to the large and flat fenced in backyard where you'll find a back patio leading to a fantastic fire pit area where you'll love relaxing and entertaining! The roof and HVAC system were replaced in 2014 and the water heater is brand new installed in 2024. Welcome home!
Additional Information
- Acres
- 0.30
- Appliances
- Dishwasher, Microwave, Refrigerator, Smoke Detector, Smooth Stovetop Rnge
- Association
- Emerald Coast
- Construction Siding
- Frame, Roof Dimensional Shg, Siding Brick Some, Siding Vinyl, Slab, Trim Vinyl
- Design
- Traditional
- Elementary School
- Antioch
- Energy
- AC - Central Elect, Ceiling Fans, Double Pane Windows, Heat Cntrl Electric, Ridge Vent, Water Heater - Elect
- Exterior Features
- Patio Open
- High School
- Crestview
- Interior Features
- Ceiling Cathedral, Floor Tile, Pull Down Stairs, Split Bedroom, Washer/Dryer Hookup
- Legal Description
- COUNTRYVIEW EST 4TH PH VI LOT 21
- Lot Dimensions
- 95x140
- Middle School
- Shoal River
- Neighborhood
- 2502 - Crestview Southwest
- Parking Features
- Garage, Garage Attached
- Stories
- 1
- Subdivision
- Countryview Estates 4th Addn Ph 6
- Utilities
- Electric, Phone, Public Water, Septic Tank, TV Cable
- Year Built
- 1997
- Zoning
- City, Resid Single Family
Mortgage Calculator
Listing courtesy of Keller Williams Realty Destin.
Vendor Member Number : 28166
