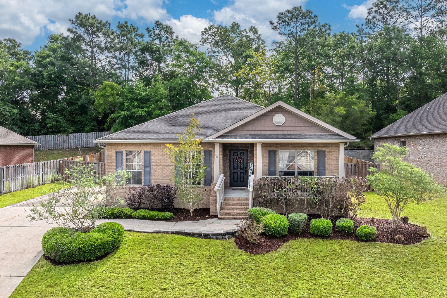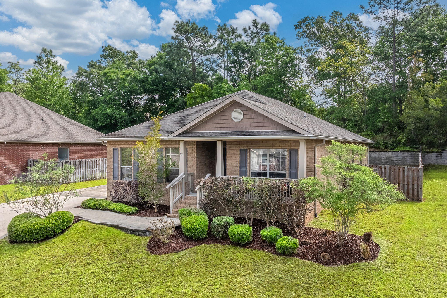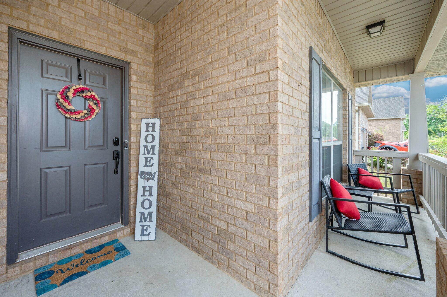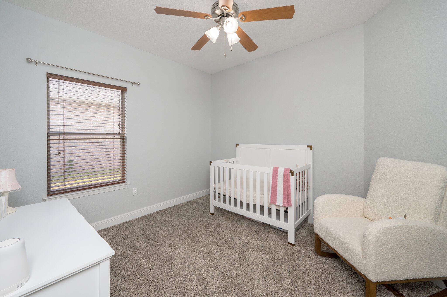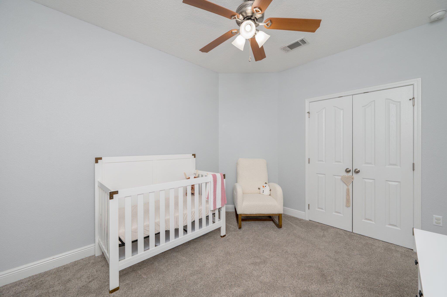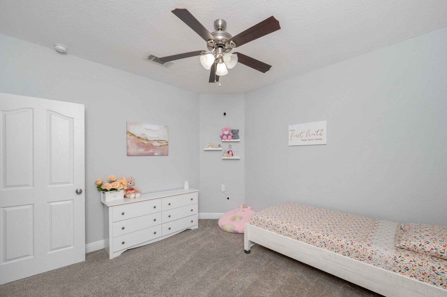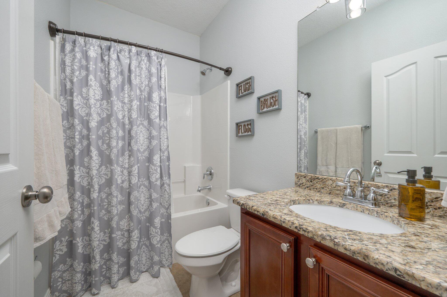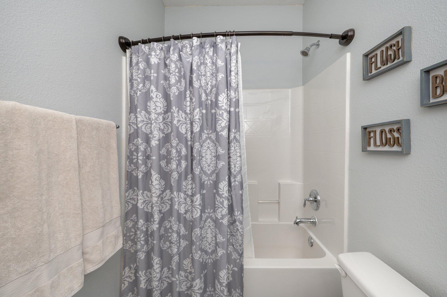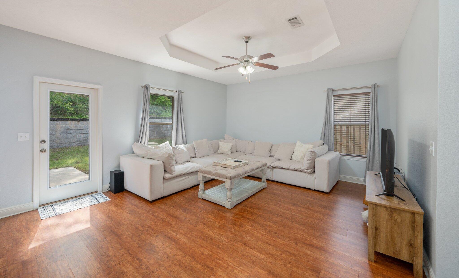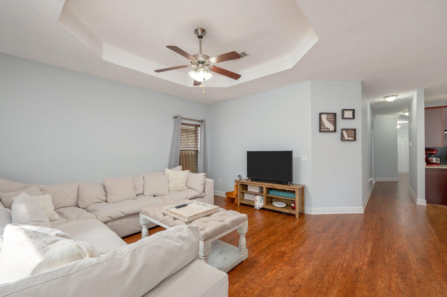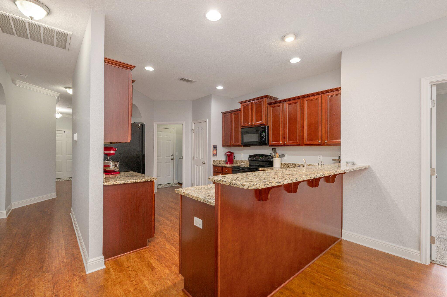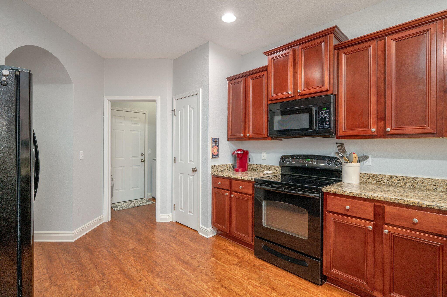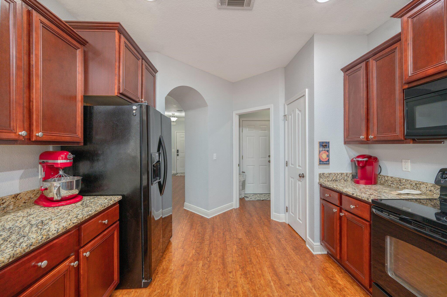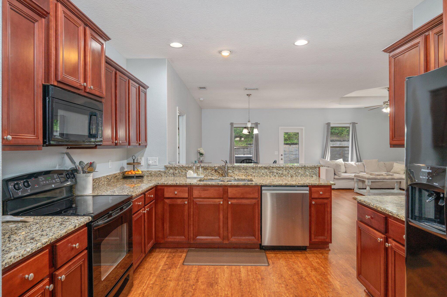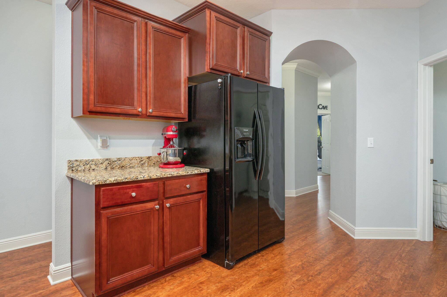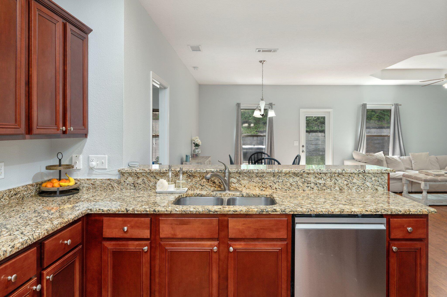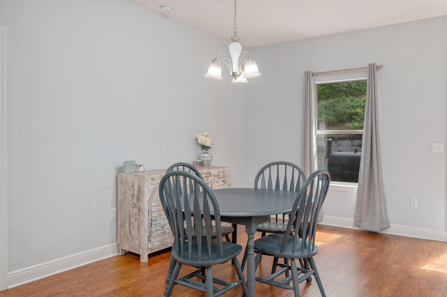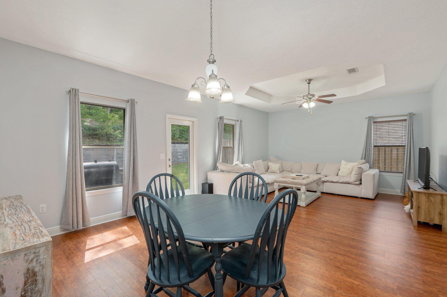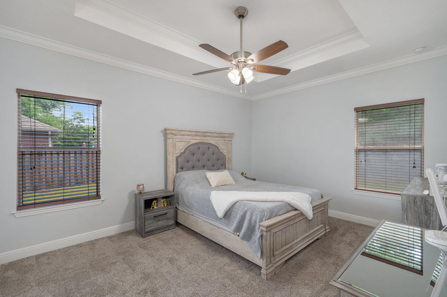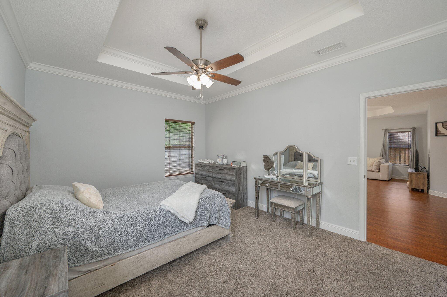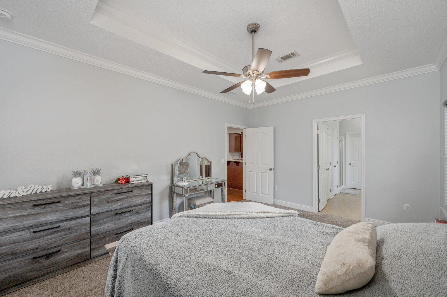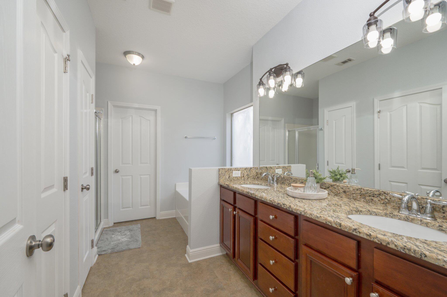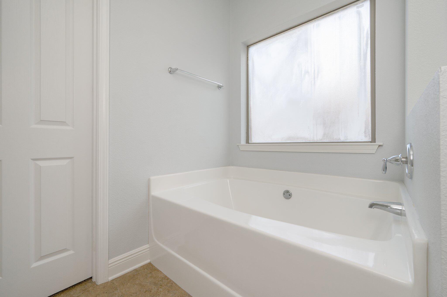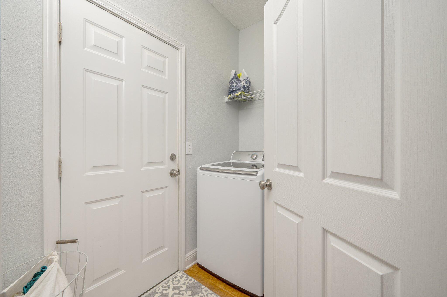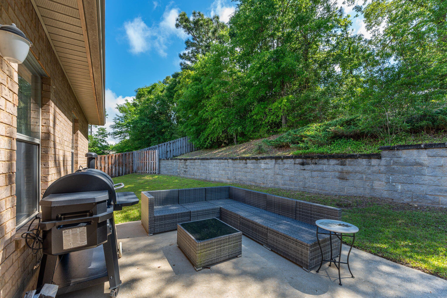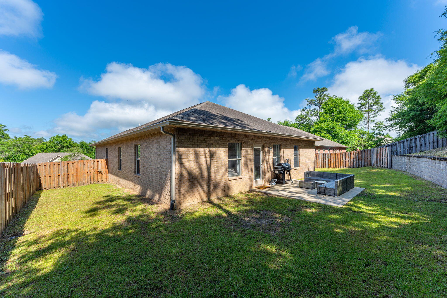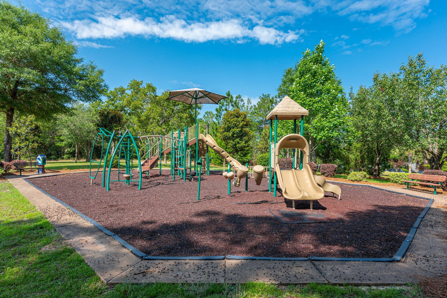661 Red Fern Road, Crestview, FL 32536
- $325,000
- 4
- BD
- 2
- BA
- 1,812
- SqFt
- List Price
- $325,000
- Price Change
- ▼ $5,000 1715917074
- Days on Market
- 16
- MLS#
- 948881
- Status
- ACTIVE
- Type
- Single Family Residential
- Subtype
- Detached Single Family
- Bedrooms
- 4
- Bathrooms
- 2
- Full Bathrooms
- 2
- Living Area
- 1,812
- Lot Size
- 10,454
- Neighborhood
- 2502 - Crestview Southwest
Property Description
Welcome to your dream home nestled in the coveted Fox Valley subdivision! This meticulously maintained 4-bedroom, 2-bathroom home offers a spacious layout that perfectly blends functionality with elegance. The kitchen is illuminated by recessed lighting, sleek granite countertops and ample cabinetry. The thoughtful split floor plan ensures privacy and convenience, with the primary suite featuring trey ceilings for an added touch of sophistication. In the living room, another trey ceiling accentuates the space, creating an atmosphere of luxury and relaxation. Outside, a fenced-in backyard beckons, offering a private oasis for both relaxation and entertainment.
Additional Information
- Acres
- 0.24
- Appliances
- Auto Garage Door Opn, Dishwasher, Microwave, Refrigerator W/IceMk, Smooth Stovetop Rnge, Stove/Oven Electric
- Assmt Fee Term
- Annually
- Association
- Emerald Coast
- Construction Siding
- Brick, Roof Dimensional Shg, Slab
- Design
- Contemporary
- Elementary School
- Northwood
- Energy
- AC - Central Elect, Ceiling Fans, Double Pane Windows, Heat Cntrl Electric, Water Heater - Elect
- Exterior Features
- Fenced Back Yard, Fenced Privacy, Patio Open, Porch, Porch Open, Sprinkler System
- Fees
- $660
- Fees Include
- Management
- High School
- Crestview
- Interior Features
- Breakfast Bar, Ceiling Tray/Cofferd, Floor Laminate, Floor Vinyl, Floor WW Carpet, Lighting Recessed, Pantry, Split Bedroom, Washer/Dryer Hookup
- Legal Description
- FOX VALLEY PH 3-A LOT 21 BLK CC
- Lot Dimensions
- 80x126x80x128
- Lot Features
- Covenants, Restrictions, Sidewalk
- Middle School
- Shoal River
- Neighborhood
- 2502 - Crestview Southwest
- Parking Features
- Garage, Garage Attached
- Project Facilities
- Playground
- Stories
- 1
- Subdivision
- Fox Valley
- Utilities
- Electric, Public Sewer, Public Water
- Year Built
- 2011
- Zoning
- Resid Single Family
Mortgage Calculator
Listing courtesy of The Property Group 850 Inc.
Vendor Member Number : 28166
