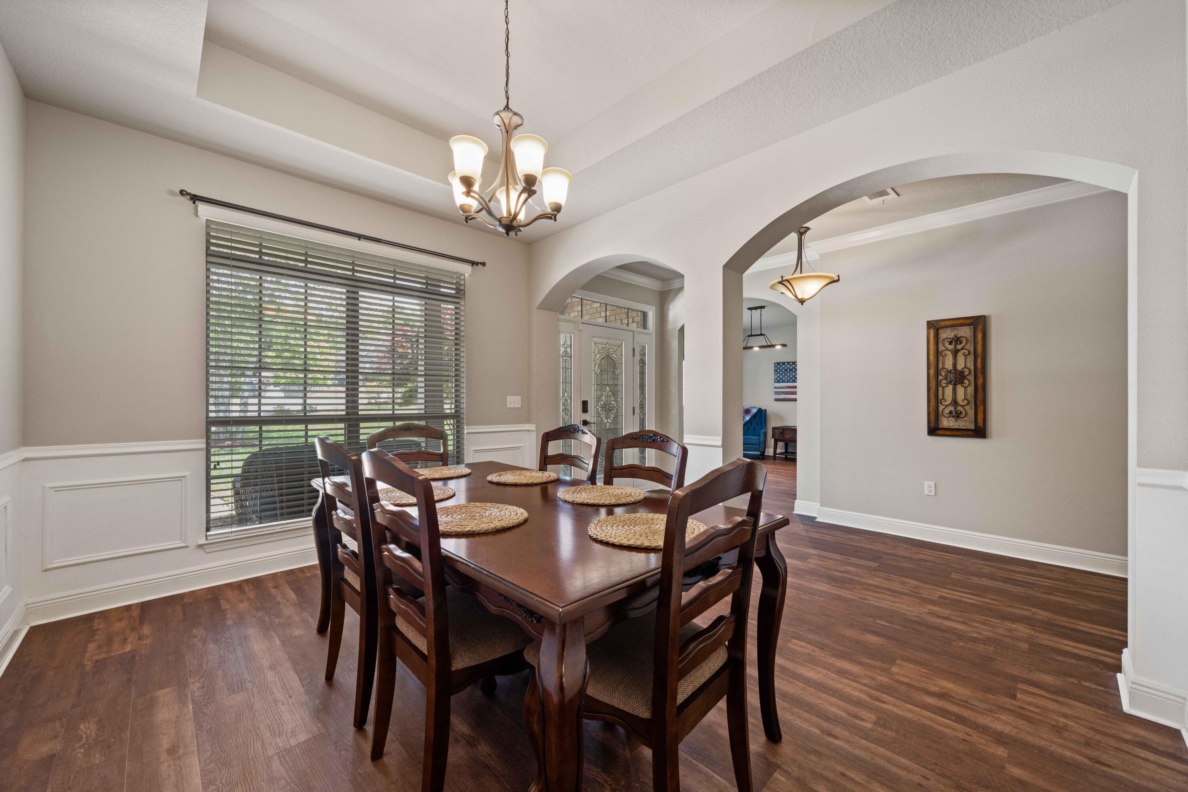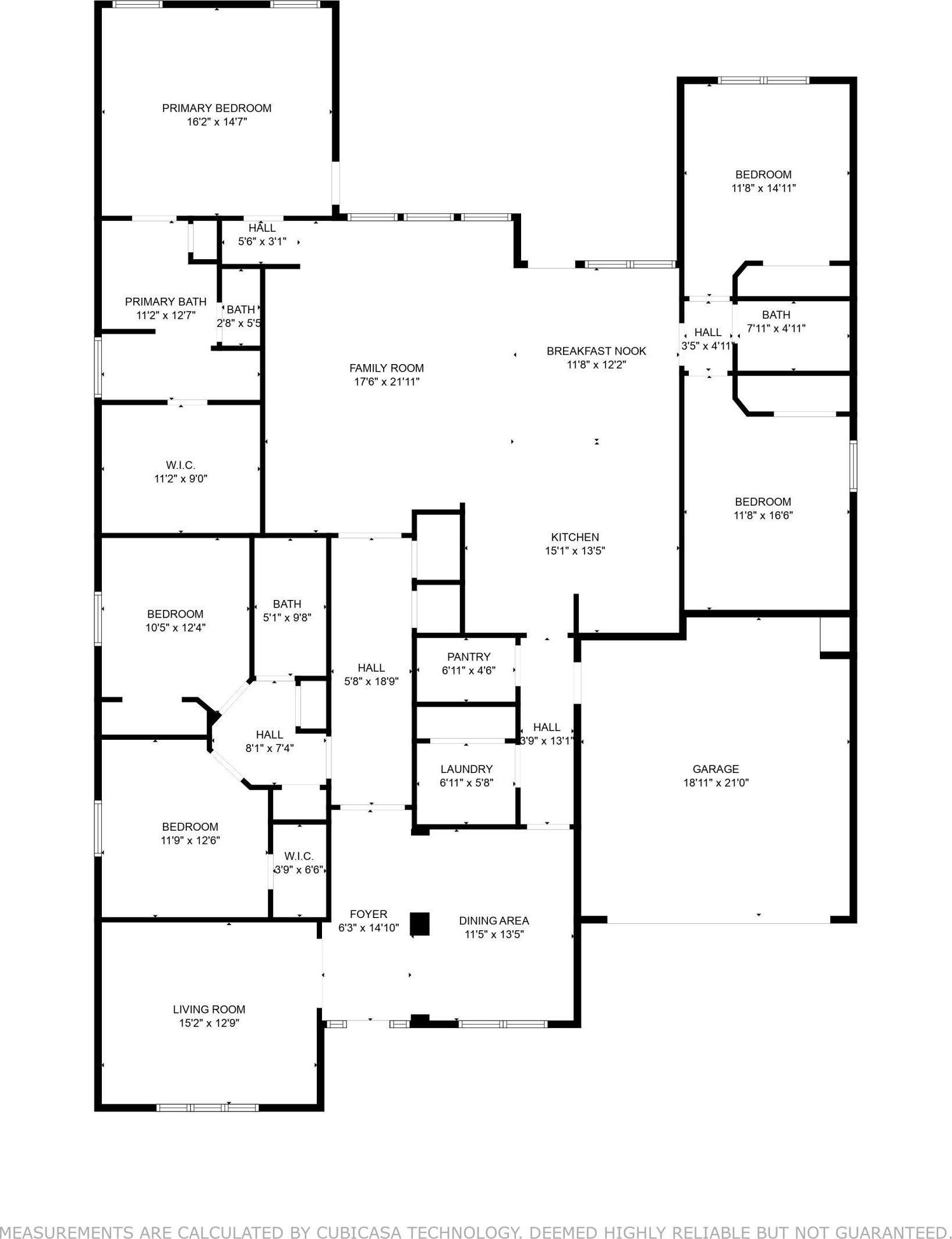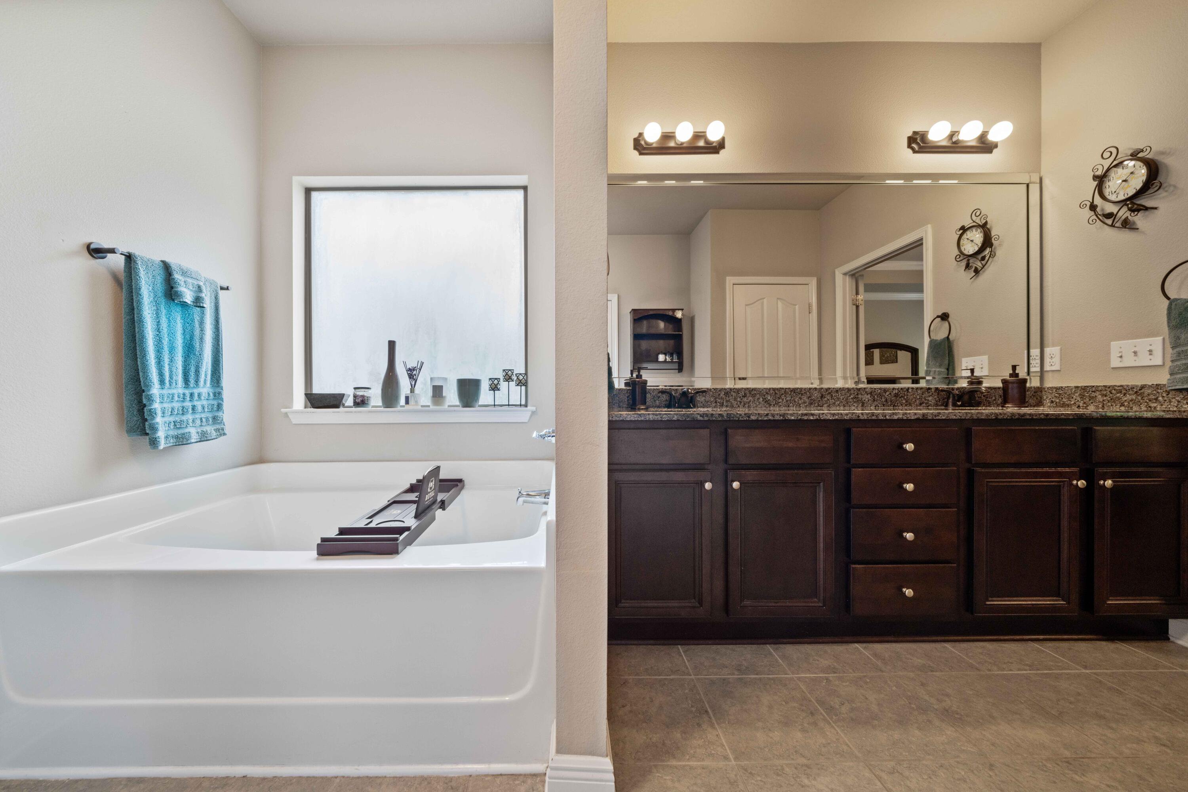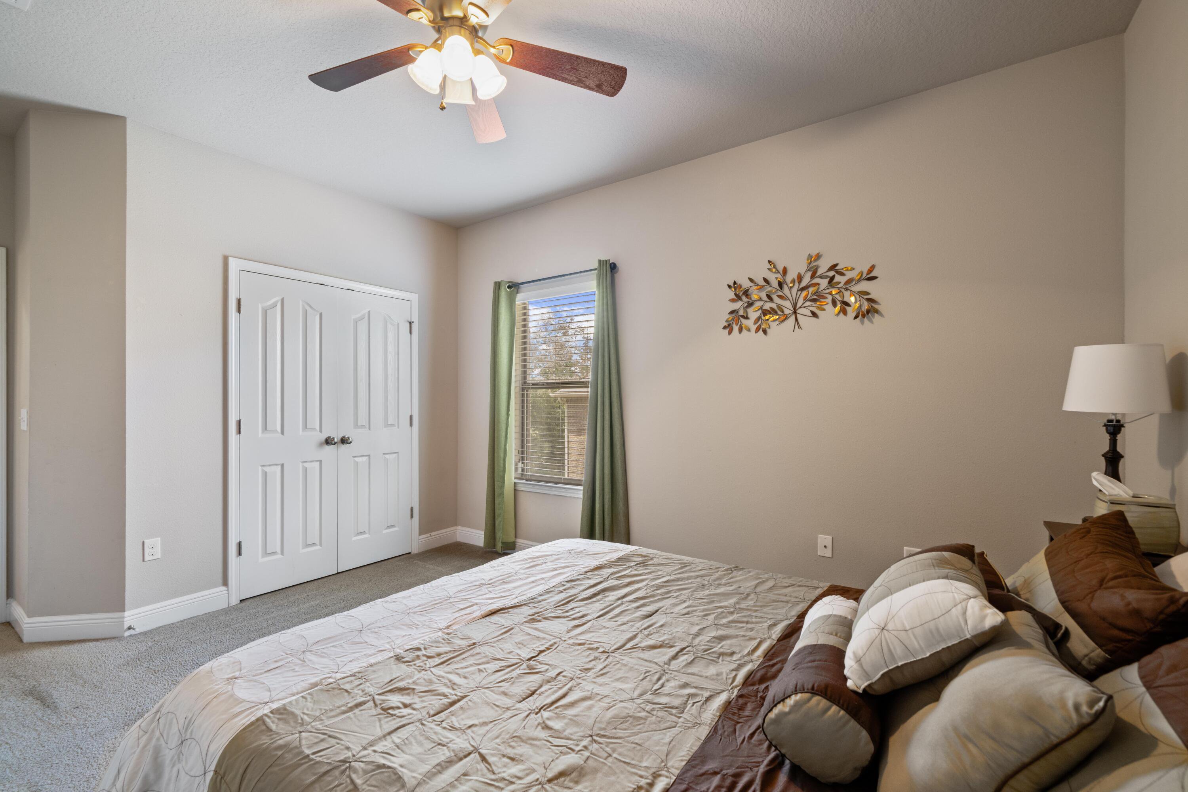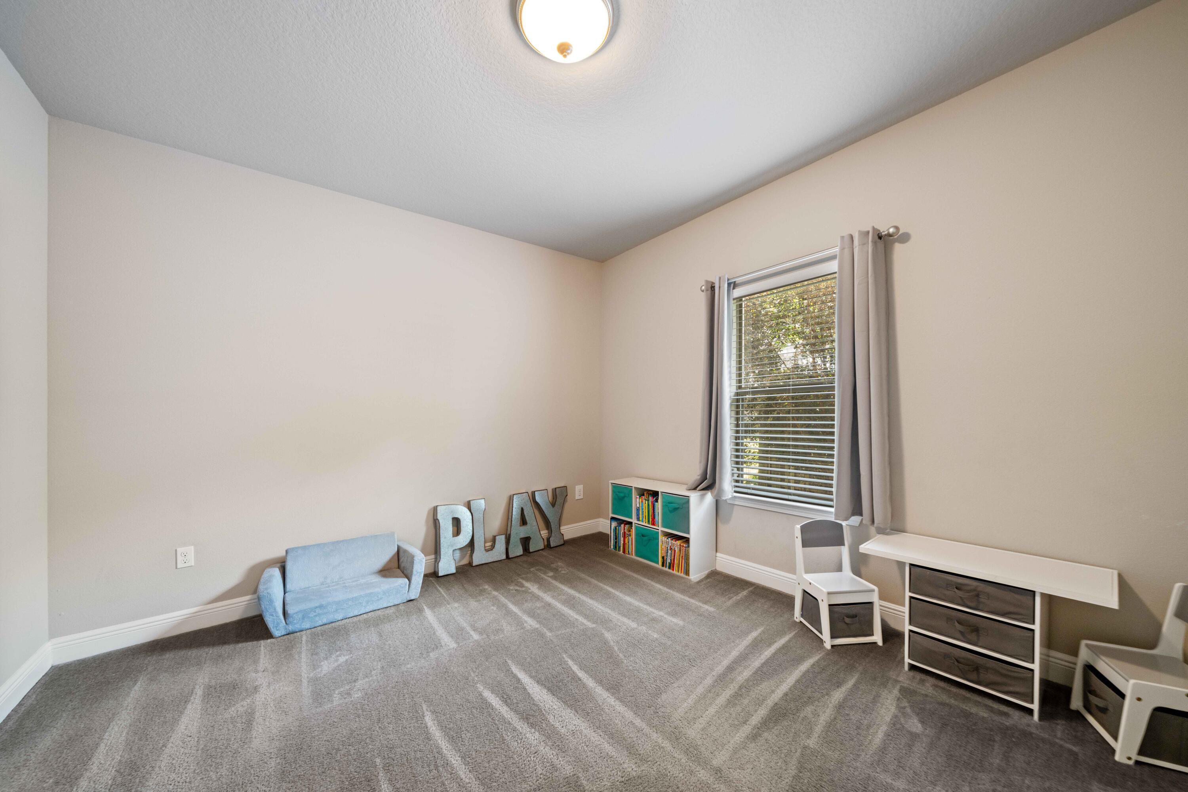515 Pheasant Trail, Crestview, FL 32536
- $450,000
- 5
- BD
- 3
- BA
- 3,016
- SqFt
- List Price
- $450,000
- Days on Market
- 126
- MLS#
- 949045
- Status
- PENDING
- Type
- Single Family Residential
- Subtype
- Detached Single Family
- Bedrooms
- 5
- Bathrooms
- 3
- Full Bathrooms
- 3
- Living Area
- 3,016
- Lot Size
- 11,761
- Neighborhood
- 2502 - Crestview Southwest
Property Description
Look no further, this is the ONE! Nestled away on a cozy cul-de-sac corner of the sought after Fox Valley neighborhood of South Crestview. This spacious, move-in ready home offers all of the creature comforts you could need. Driving home you will be greeted by a luscious, landscaped yard and picture perfect porch. Inside the front door find a spacious foyer with a formal dining room on one side and a bonus room on the other, perfect for an office or play room. Down the hallway leads to a large living room and open kitchen. The expansive kitchen, complete with ample cabinet space, granite countertop room, and convenient pantry, is ideal for the culinary enthusiast. Complete with a breakfast nook and bar seating, the entire living area is perfectly set for family and entertaining. Spacious is not only the theme for the living area, but also the five bedrooms. With a split bedroom floorplan, each room offers privacy for their occupants. The primary suite overlooks the back yard and tree line offering further privacy and a peaceful wake-up scene. In the ensuite bathroom find a large soaking tub, separate shower, dual-vanities, and gigantic closet. There won't be any fighting over space! The four additional bedrooms are split into two on either side of the home with a bathroom for each. Finally, into the backyard. It features a large back deck overlooking the HOA owned tree line for a guarantee that the view will never change. There is also ample yard space for pups and play with a cozy firepit tucked into the corner. The neighborhood of Fox Valley includes a large park and playground as well as consistent community events making you feel right at home. Seller's have an Assumable VA loan available at 2.375% for qualified VA Buyers. The list could go on and on but rather than reading about it, why not schedule a private tour today to see it all for yourself?
Additional Information
- Acres
- 0.27
- Appliances
- Dishwasher, Microwave, Oven Self Cleaning, Refrigerator, Stove/Oven Electric
- Assmt Fee Term
- Monthly
- Association
- Emerald Coast
- Construction Siding
- Brick, Roof Dimensional Shg, Slab, Trim Vinyl
- Design
- Contemporary
- Elementary School
- Northwood
- Energy
- AC - Central Elect, Ceiling Fans, Double Pane Windows, Heat Cntrl Electric, Water Heater - Elect
- Exterior Features
- Deck Covered, Deck Open, Porch, Sprinkler System
- Fees
- $55
- Fees Include
- Management
- High School
- Crestview
- Interior Features
- Ceiling Raised, Ceiling Tray/Cofferd, Floor Tile, Floor Vinyl, Floor WW Carpet New, Lighting Track, Pantry, Split Bedroom, Washer/Dryer Hookup
- Legal Description
- FOX VALLEY PH 3-A LOT 10 BLK DD
- Lot Dimensions
- 80 x 125
- Lot Features
- Cleared, Covenants, Cul-De-Sac, Interior, Sidewalk
- Middle School
- Shoal River
- Neighborhood
- 2502 - Crestview Southwest
- Parking Features
- Garage, Garage Attached
- Project Facilities
- Picnic Area, Playground
- Stories
- 1
- Subdivision
- Fox Valley Ph 3-A
- Utilities
- Electric, Public Sewer, Public Water
- Year Built
- 2011
- Zoning
- Resid Single Family
Mortgage Calculator
Listing courtesy of Realty ONE Group Emerald Coast.
Vendor Member Number : 28166



