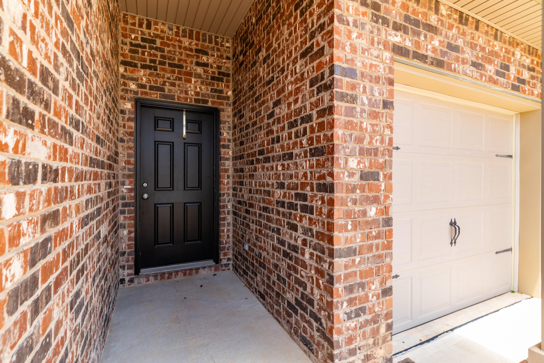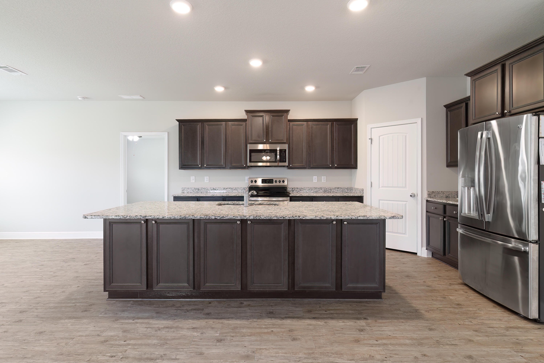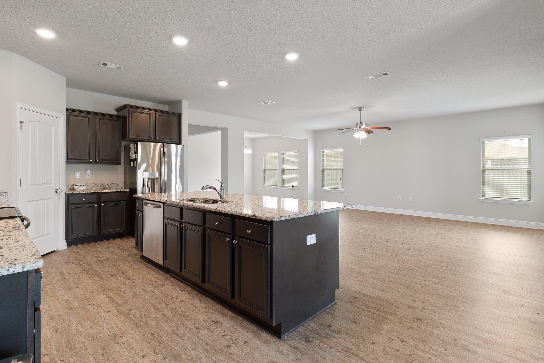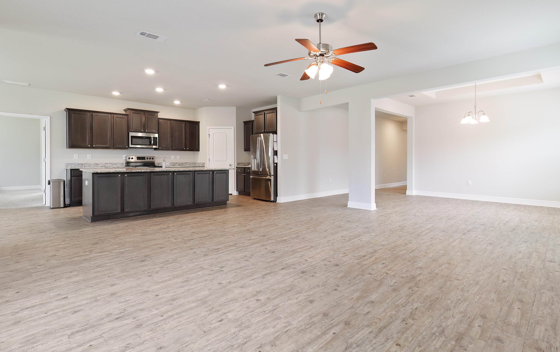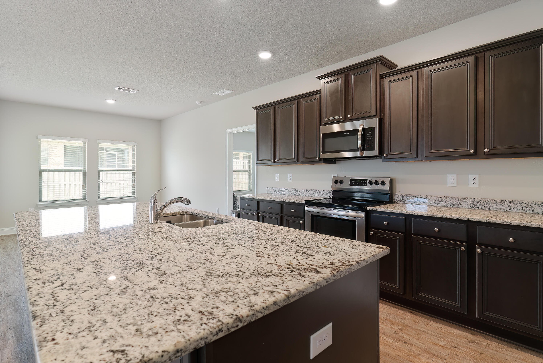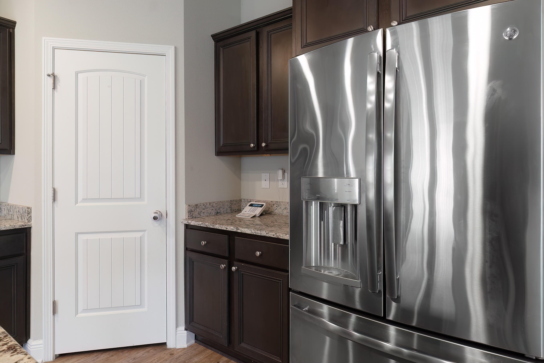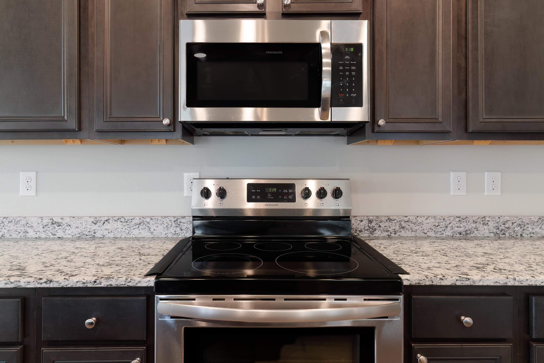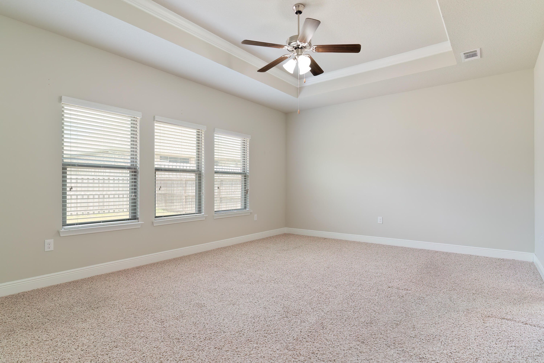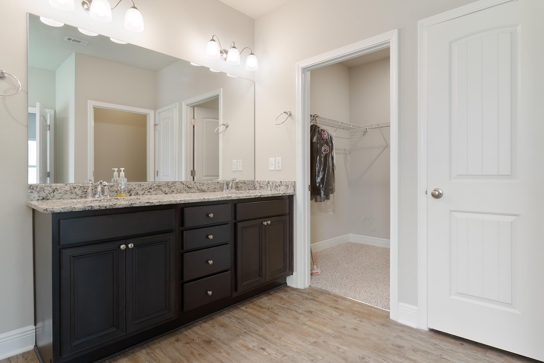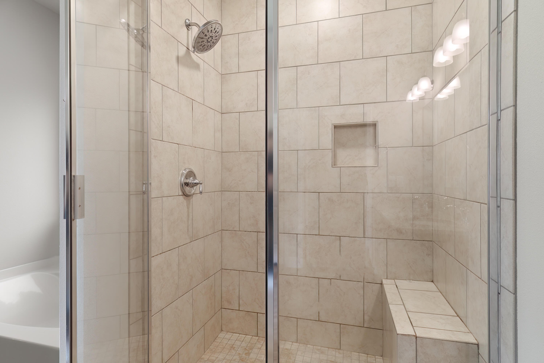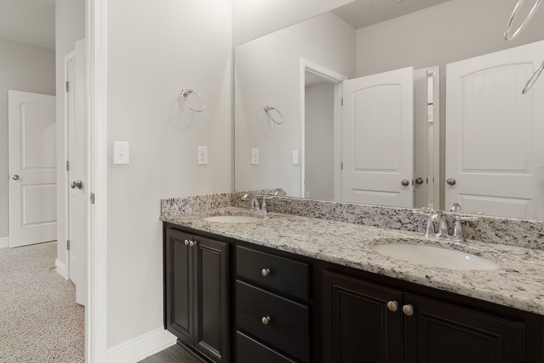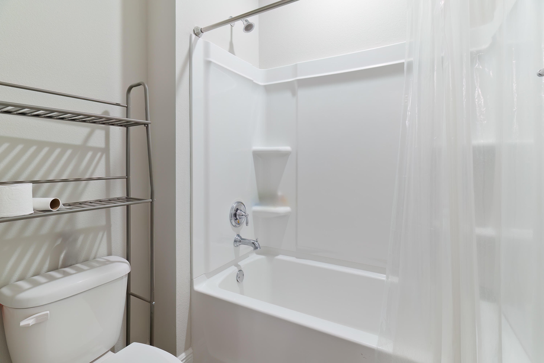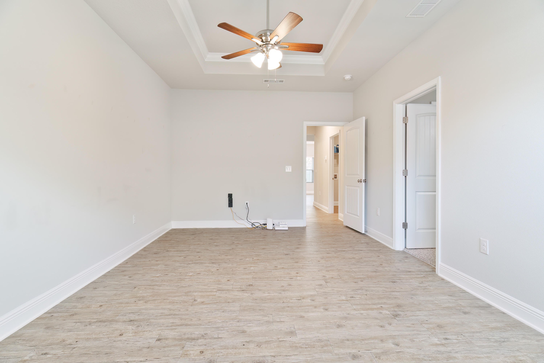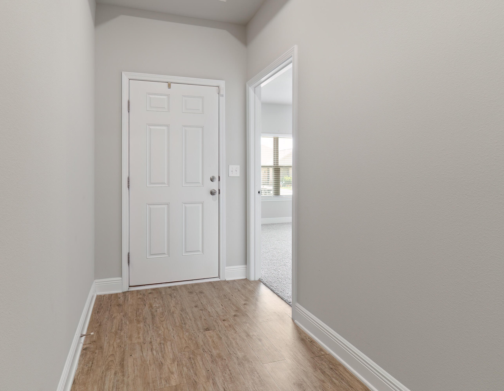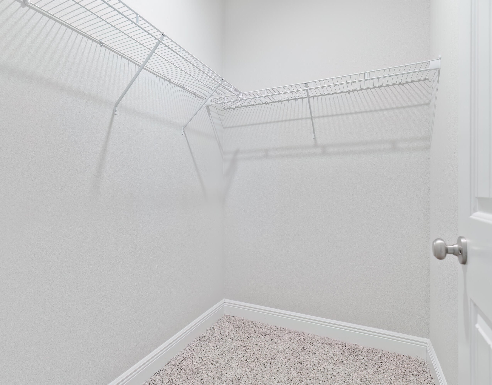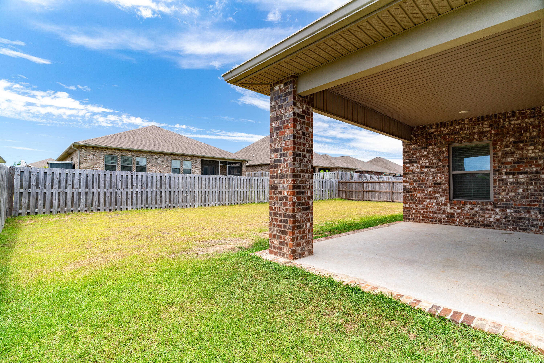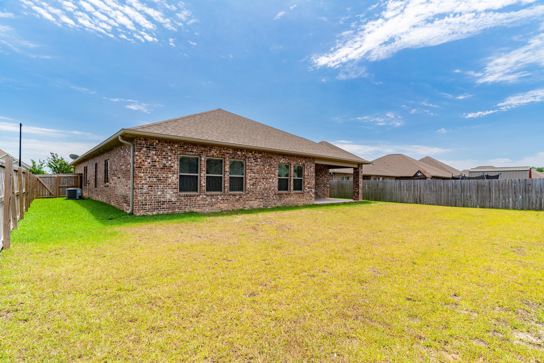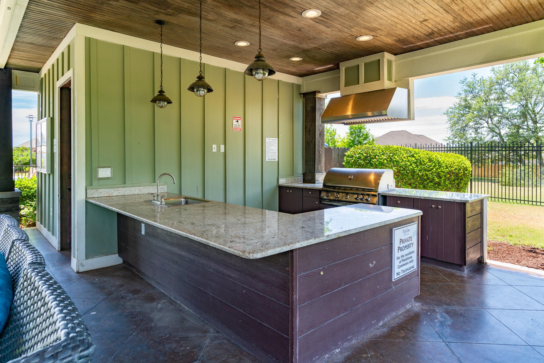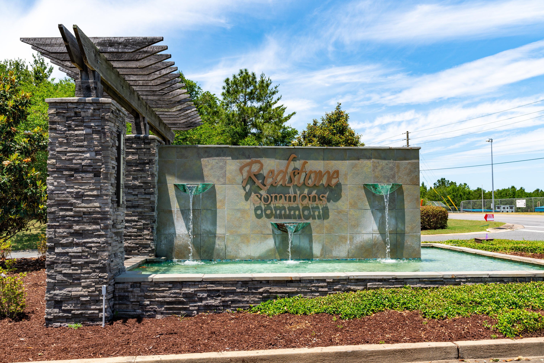430 Chickadee Street, Crestview, FL 32539
- $460,000
- 4
- BD
- 4
- BA
- 2,796
- SqFt
- List Price
- $460,000
- Days on Market
- 12
- MLS#
- 949262
- Status
- ACTIVE
- Type
- Single Family Residential
- Subtype
- Detached Single Family
- Bedrooms
- 4
- Bathrooms
- 4
- Full Bathrooms
- 3
- Half Bathrooms
- 1
- Living Area
- 2,796
- Lot Size
- 9,583
- Neighborhood
- 2501 Crestview Southeast
Property Description
Beautiful home just North of I-10 in a 6 year old subdivision. Convenient 3 car front entry garage, walk thru a large laundry room and into the great living space. The beautiful kitchen has a large island with all stainless steel appliances with breakfast room opening up into the great room along with a Formal dining room. The first master bath has a garden tub with separate shower, dual vanity sinks, and a large walk in closet. The 4th bdrm has it's own bathroom and living room for a second master suite or mother-n-law suite. Vinyl flooring with carpet in the bedrooms.
Additional Information
- Acres
- 0.22
- Appliances
- Auto Garage Door Opn, Disposal, Microwave, Oven Self Cleaning, Smooth Stovetop Rnge, Stove/Oven Electric
- Assmt Fee Term
- Quarterly
- Association
- Emerald Coast
- Construction Siding
- Brick, Frame, Roof Dimensional Shg
- Design
- Contemporary
- Elementary School
- Riverside
- Energy
- AC - Central Elect, Water Heater - Elect
- Exterior Features
- Patio Covered
- Fees
- $200
- Fees Include
- Management, Recreational Faclty
- High School
- Crestview
- Interior Features
- Ceiling Raised, Ceiling Tray/Cofferd, Floor Vinyl, Floor WW Carpet, Kitchen Island, Pantry, Split Bedroom, Washer/Dryer Hookup, Woodwork Painted
- Legal Description
- REDSTONE COMMONS PH 2A LOT 96
- Lot Dimensions
- 135 x 70
- Lot Features
- Covenants, Restrictions
- Middle School
- Shoal River
- Neighborhood
- 2501 Crestview Southeast
- Parking Features
- Garage Attached
- Project Facilities
- BBQ Pit/Grill, Community Room, Pavillion/Gazebo, Picnic Area, Pool
- Stories
- 1
- Subdivision
- Redstone Commons
- Utilities
- Electric, Phone, Public Sewer, Public Water, TV Cable, Underground
- Year Built
- 2018
- Zoning
- City, Resid Single Family
Mortgage Calculator
Listing courtesy of ERA American Real Estate.
Vendor Member Number : 28166

