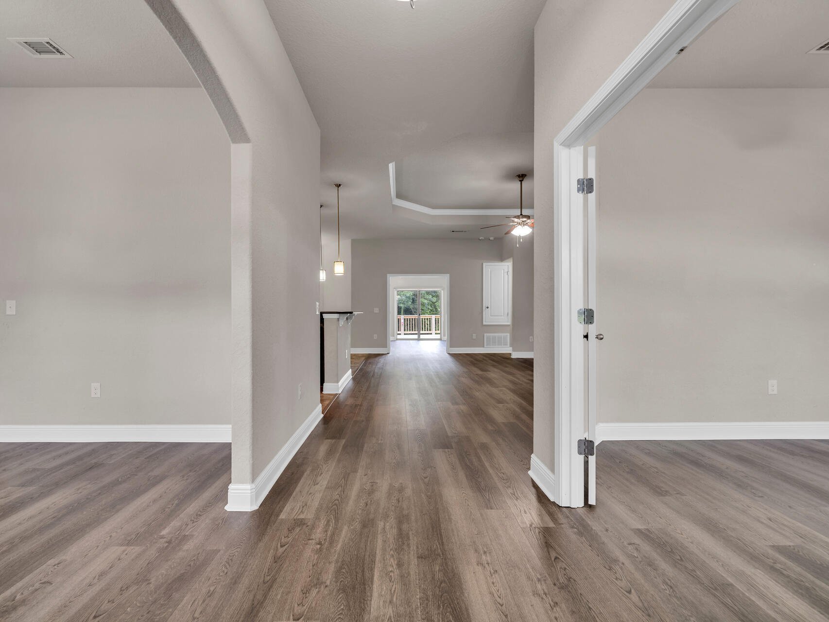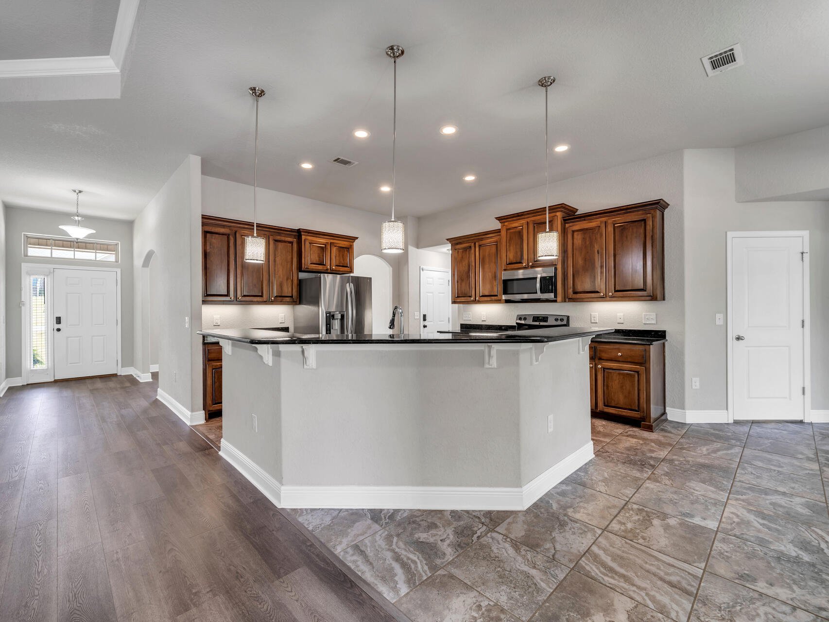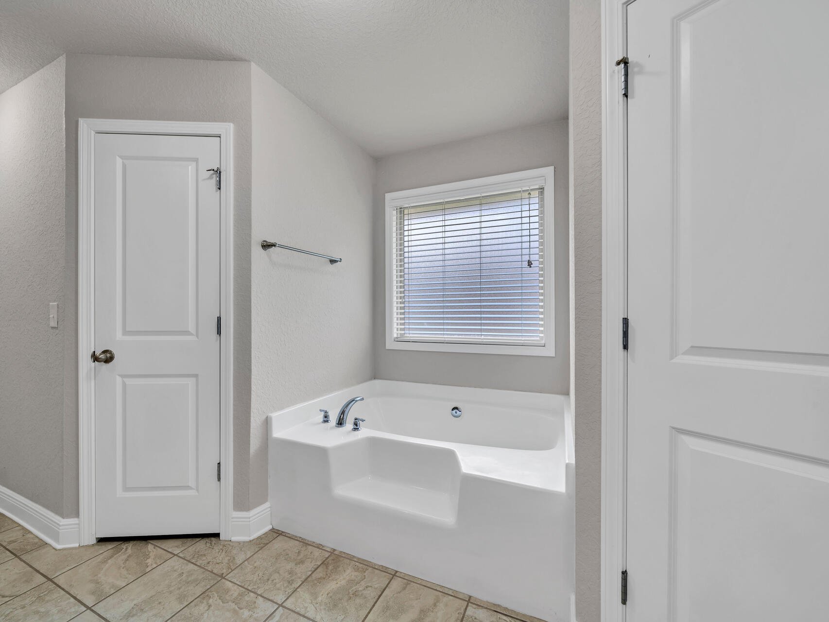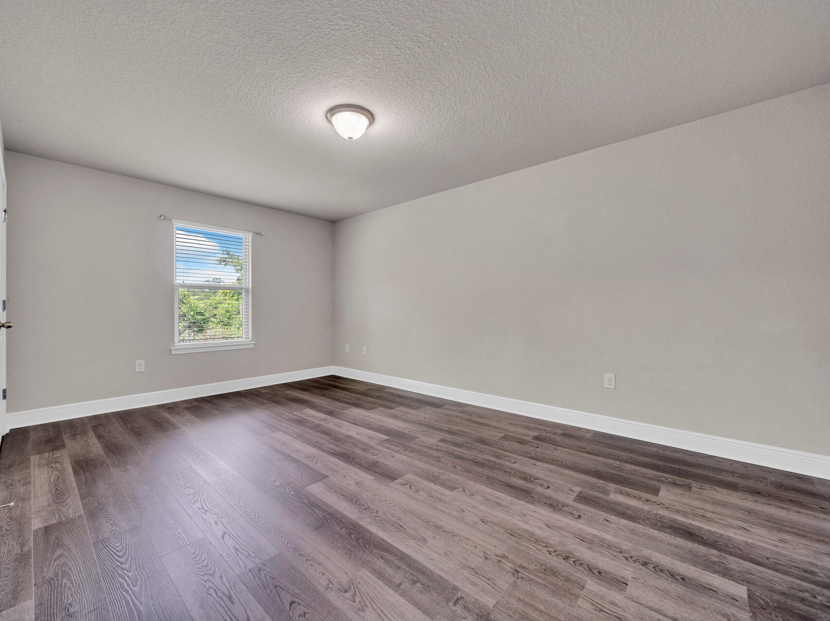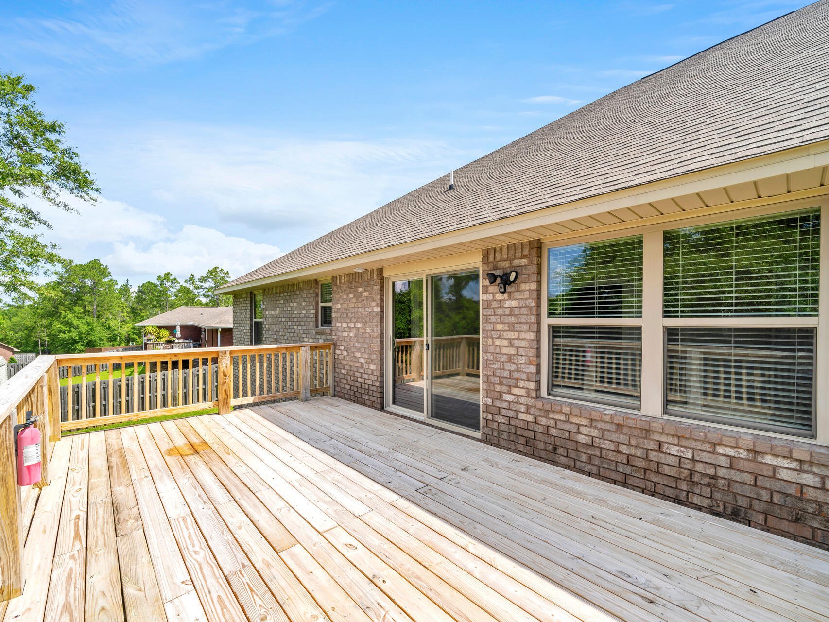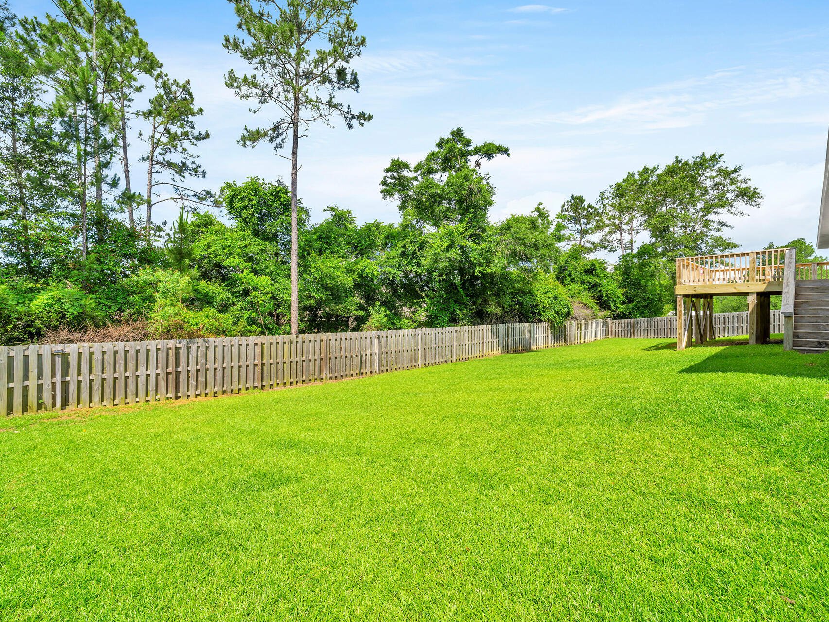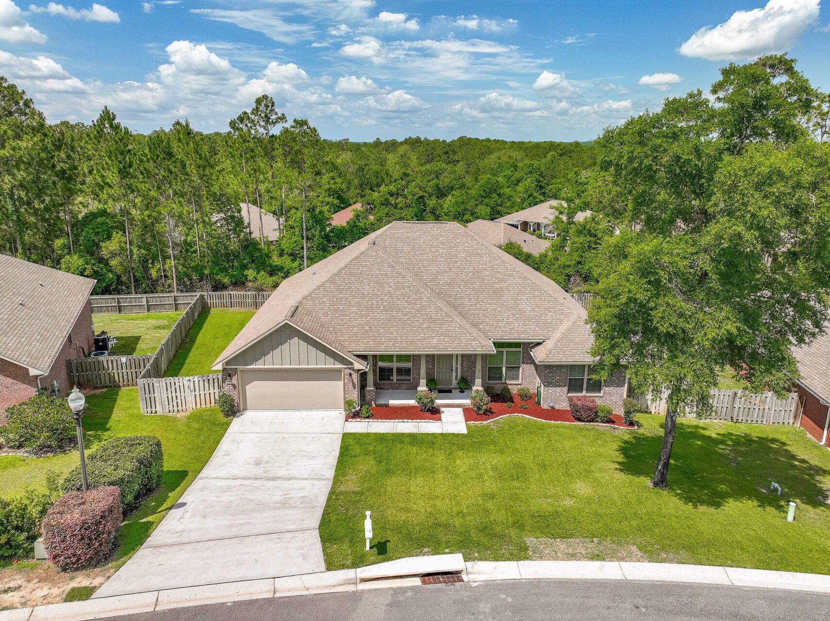519 Vale Loop, Crestview, FL 32536
- $435,000
- 4
- BD
- 3
- BA
- 3,005
- SqFt
- List Price
- $435,000
- Price Change
- ▼ $14,900 1721338079
- Days on Market
- 103
- MLS#
- 950806
- Status
- PENDING
- Type
- Single Family Residential
- Subtype
- Detached Single Family
- Bedrooms
- 4
- Bathrooms
- 3
- Full Bathrooms
- 3
- Living Area
- 3,005
- Lot Size
- 13,068
- Neighborhood
- 2502 - Crestview Southwest
Property Description
Welcome to your dream home! Nestled in the coveted Fox Valley community of South Crestview, this stunning 3019-square-foot property offers an abundance of space and amenities for comfortable living. Boasting 4 spacious bedrooms and 3 full bathrooms, every member of your family or guest will enjoy comfort and convenience. Step inside to discover a brand new deck and premium luxury LVP flooring throughout, ensuring a stylish and durable foundation. The expansive second living space offers endless possibilities for relaxation, entertainment, and quality time with loved ones. Whether you're unwinding after a long day or hosting lively get-togethers, this impressive area promises to exceed your expectations. Indulge in the luxury of a dedicated dining room, perfect for hosting memorable gatherings and intimate dinners. The open kitchen layout, complete with 3cm granite countertops, recessed and pendant lighting, and handmade Maple cabinets with undermount lighting, provides a perfect setting for culinary creations. The full-size walk-in pantry ensures ample storage for all your kitchen essentials. The master suite is a true retreat, featuring two walk-in closets and a fully tiled shower in the master bath. Additional bedrooms are spacious and well-appointed, with plenty of natural light. The dedicated office area offers an ideal environment for productivity and creativity, whether you're working from home or pursuing your passions. Practical upgrades include new shower head fixtures, soft-close cabinets, stainless steel appliances, and new sod along with grading the backyard. The backflow preventer valve has been replaced, and the insulated garage floor, new garage door opener with an exterior pin pad, and keypad entry locks enhance convenience and security. A Ring doorbell and Ring floodlight installed in the backyard add to the home's safety features. The garage has been upgraded with Kobalt wall-mounted storage, and newly installed solar lighting illuminates the backyard perimeter. The paver pad area is perfect for storing trash bins, and a brand new mailbox adds to the home's curb appeal. Additional highlights include a 25' wide Florida Room, an electric fireplace in the Great Room, ceramic tile in the kitchen, breakfast area, laundry room, and bathrooms, and luxury wood vinyl in the foyer and formal dining room. Rounded corners, an automated sprinkler system, and energy-efficient features add to the home's charm and functionality. Located on Antioch Rd/PJ Adams Pkwy, this home offers easy access to military bases and all the amenities of the beautiful Fox Valley community. Don't miss the opportunity to make this dream home yours!
Additional Information
- Acres
- 0.30
- Appliances
- Auto Garage Door Opn, Dishwasher, Disposal, Microwave, Oven Self Cleaning, Smoke Detector, Stove/Oven Electric, Warranty Provided
- Assmt Fee Term
- Monthly
- Association
- Emerald Coast
- Construction Siding
- Brick, Frame, Roof Dimensional Shg, Slab
- Design
- Craftsman Style
- Elementary School
- Northwood
- Energy
- AC - Central Elect, Ceiling Fans, Double Pane Windows, Heat Pump Air To Air, Ridge Vent, Water Heater - Elect
- Exterior Features
- Patio Open, Sprinkler System
- Fees
- $55
- High School
- Crestview
- Interior Features
- Breakfast Bar, Ceiling Crwn Molding, Ceiling Raised, Fireplace, Floor Tile, Floor Vinyl, Floor WW Carpet New, Kitchen Island, Lighting Recessed, Pantry, Split Bedroom, Washer/Dryer Hookup
- Legal Description
- FOX VALLEY PH II LOT 5 BLK D
- Lot Dimensions
- .30
- Lot Features
- Covenants, Restrictions
- Middle School
- Davidson
- Neighborhood
- 2502 - Crestview Southwest
- Parking Features
- Garage
- Stories
- 1
- Subdivision
- Fox Valley
- Utilities
- Electric, Public Sewer, Public Water
- Year Built
- 2016
- Zoning
- County, Deed Restrictions, Resid Single Family
Mortgage Calculator
Listing courtesy of Coldwell Banker Realty.
Vendor Member Number : 28166





