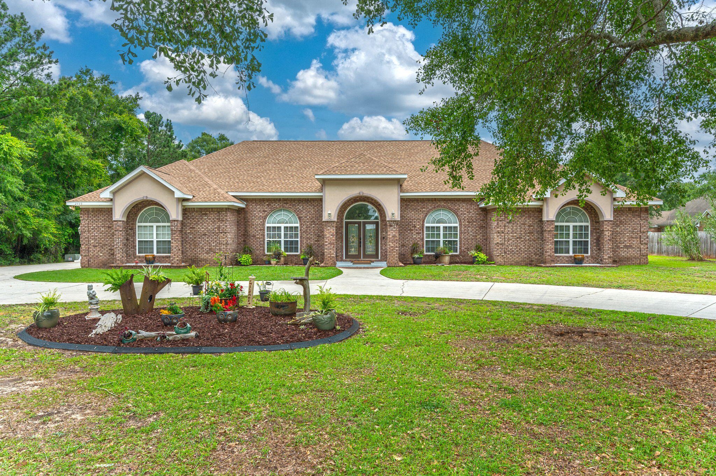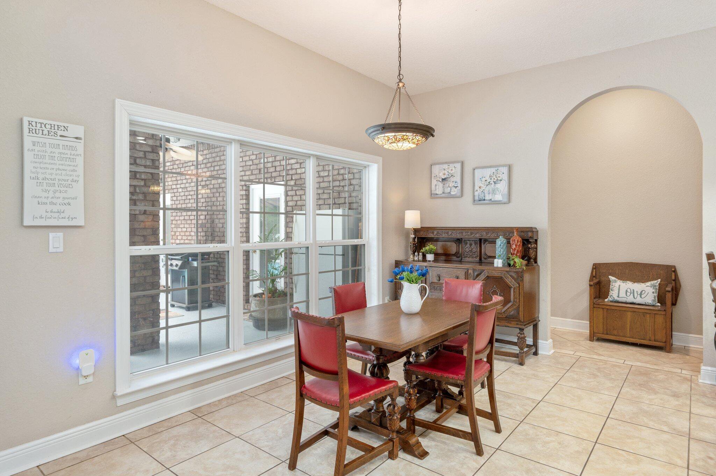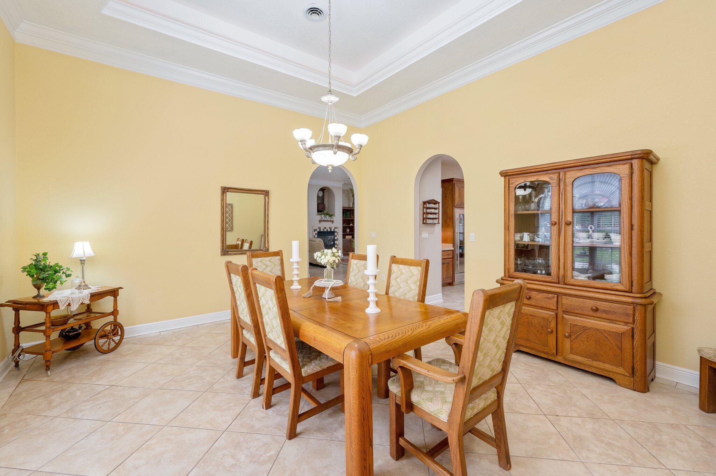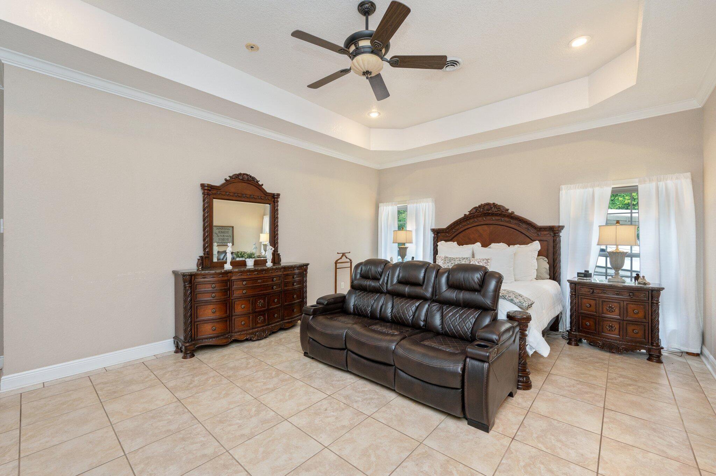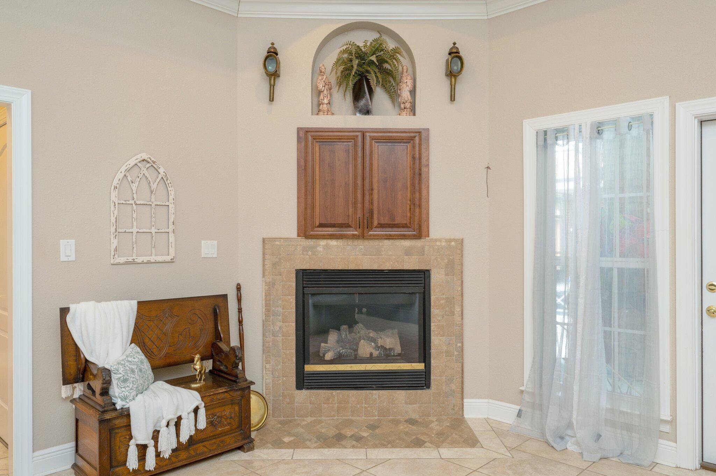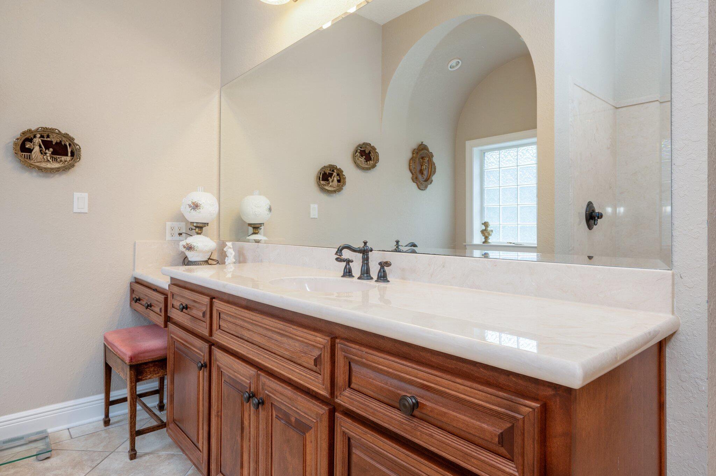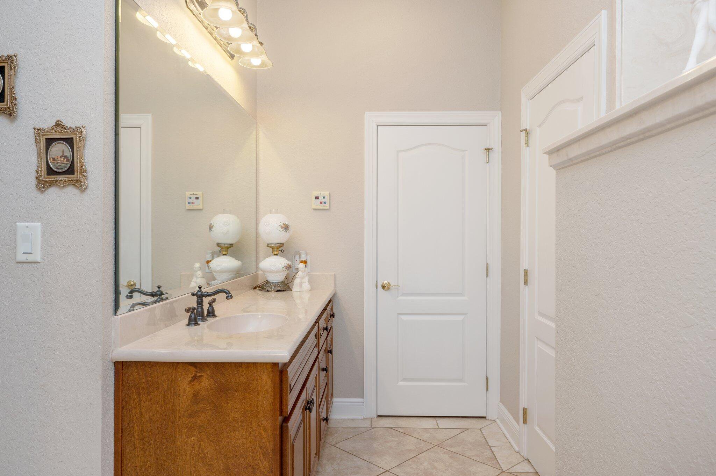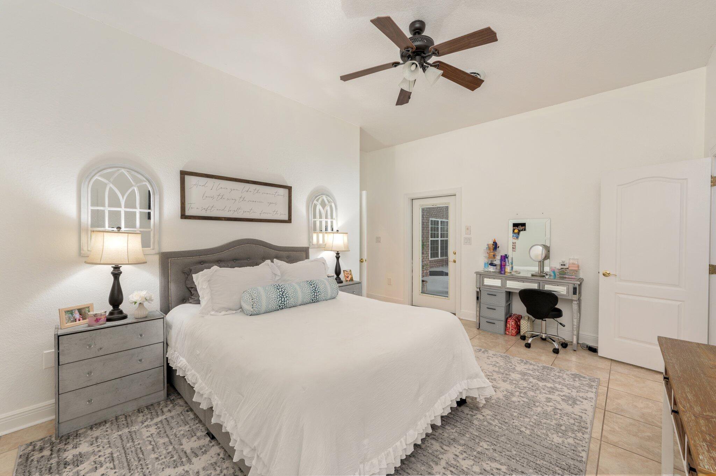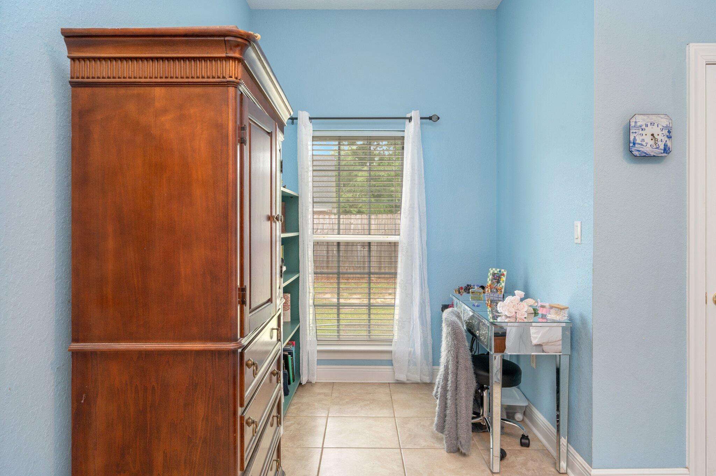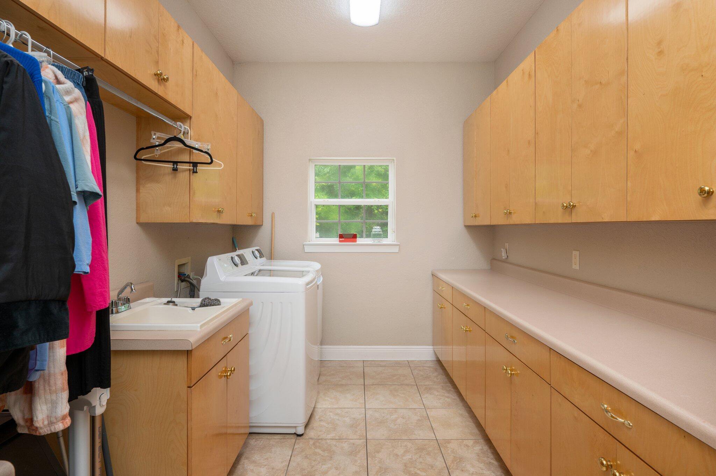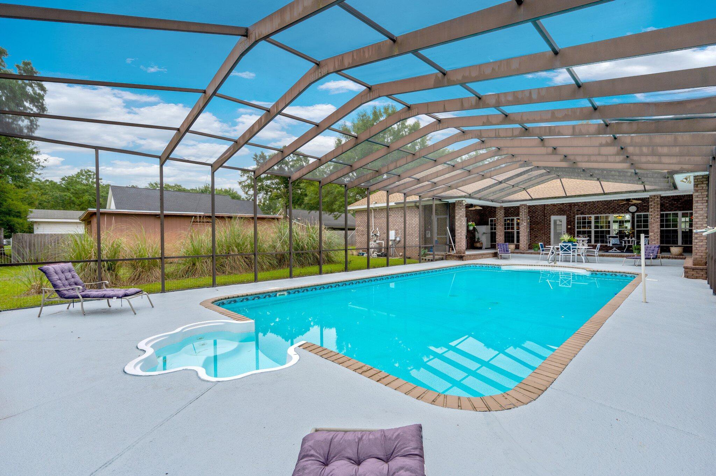2735 Lake Silver Road, Crestview, FL 32536
- $835,000
- 4
- BD
- 5
- BA
- 4,458
- SqFt
- List Price
- $835,000
- Price Change
- ▼ $14,900 1720737186
- Days on Market
- 92
- MLS#
- 951819
- Status
- ACTIVE
- Type
- Single Family Residential
- Subtype
- Detached Single Family
- Bedrooms
- 4
- Bathrooms
- 5
- Full Bathrooms
- 4
- Half Bathrooms
- 1
- Living Area
- 4,458
- Lot Size
- 65,340
- Neighborhood
- 2503 - Crestview Northwest
Property Description
Exquisite 5 bd/4.5 ba pool home situated on a 1.5 acre lot in North Crestview w/in 5 minutes of schools, banks, post office, shopping and restaurants. The welcoming front entry welcomes you into an extra wide foyer. Spacious living room features 12' ceilings, a gas fireplace and custom built-ins including a wet bar for entertaining. The kitchen is fit for a chef and features a center island w/ vegetable sink, potfiller, beautiful cabinetry w/ solid surface countertops and stunning brickwork over to gas cooktop. An adjacent breakfast room and very large formal dining room w/ double trey ceiling give you plenty of space to host all the holiday meals. Master suite features a gas fireplace and is large enough to accommodate all of your oversized furnishings. The master bathroom boasts dual vanities, dual closets, garden tub, large marbled shower and water closet. The additional bedrooms are all a really nice size. A Jack-n-Jill bathrooms sits between two of the bedrooms. Another of the guest bedrooms has a full bathroom that also leads to the back patio and pool area. The oversized media room has built in cabinetry and is the perfect spot for gathering to watch your favorite movies. Nice office (5th bedroom) is located just off the living room and has french doors. Elevated ceilings and tile flooring throughout the home. The outdoor space of this home is perfect for entertaining both family and friends. The large covered patio is a great place for relaxing and the pool area is enclosed. The 3 car garage and outbuilding provide great storage. New Roof in 2022. Buyer to verify all areas of importance.
Additional Information
- Acres
- 1.50
- Appliances
- Cooktop, Dishwasher, Microwave, Refrigerator, Stove/Oven Gas
- Association
- Emerald Coast
- Construction Siding
- Brick, Roof Dimensional Shg, Stucco, Trim Vinyl
- Design
- Traditional
- Elementary School
- Bob Sikes
- Energy
- AC - Central Elect, Ceiling Fans, Heat Cntrl Gas, Water Heater - Elect, Water Heater - Gas
- Exterior Features
- Pool - Enclosed, Pool - In-Ground, Pool - Vinyl Liner
- High School
- Crestview
- Interior Features
- Floor Tile
- Legal Description
- COM SE COR OF SW1/4 OF SE1/4 W894 FT N47.84 FT TO POB N373.48 FT W174.95 FT S373.48 FT E174.95 FT TO POB AS OR
- Lot Dimensions
- .
- Middle School
- Davidson
- Neighborhood
- 2503 - Crestview Northwest
- Parking Features
- Garage Attached
- Stories
- 1
- Subdivision
- Metes & Bounds
- Utilities
- Electric, Gas - Natural, Septic Tank
- Year Built
- 2005
- Zoning
- County, Resid Single Family
Mortgage Calculator
Listing courtesy of ERA American Real Estate.
Vendor Member Number : 28166
