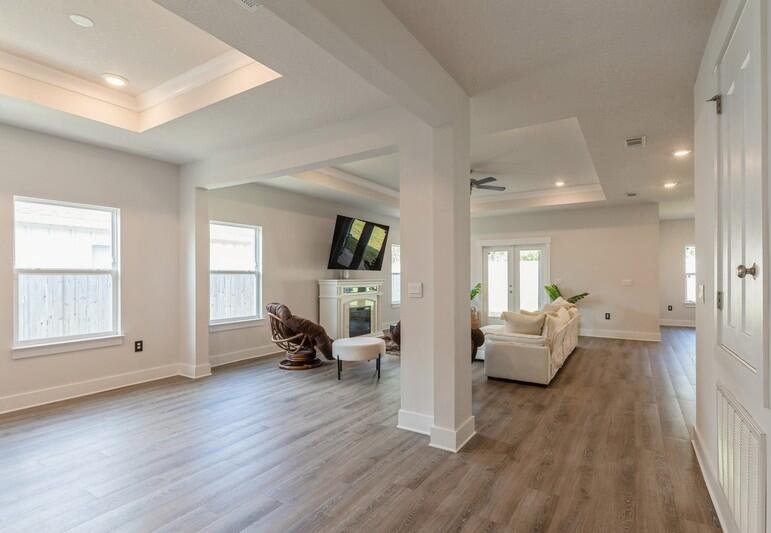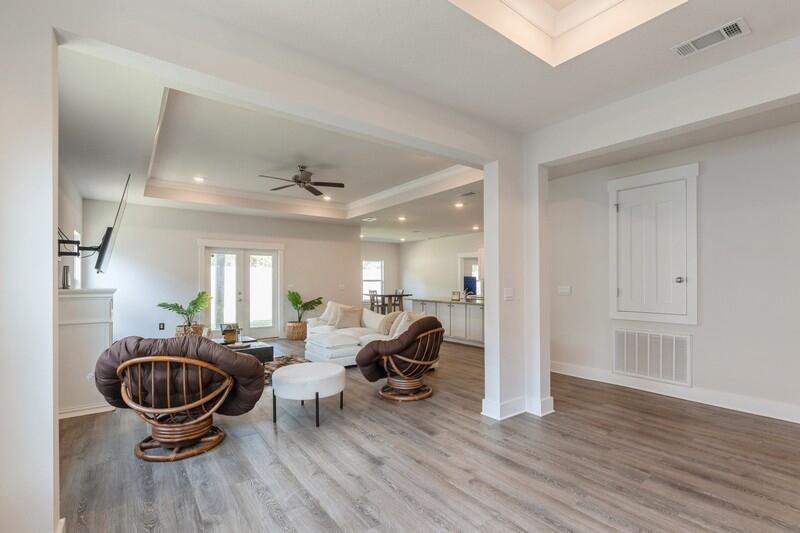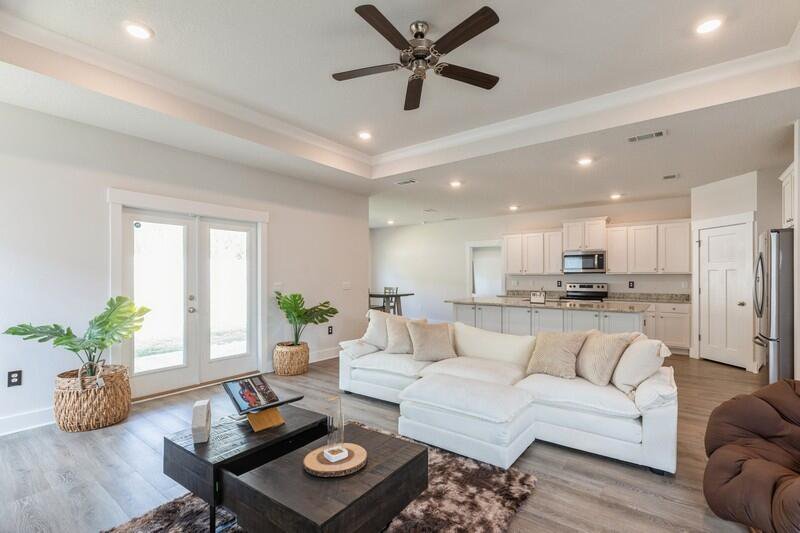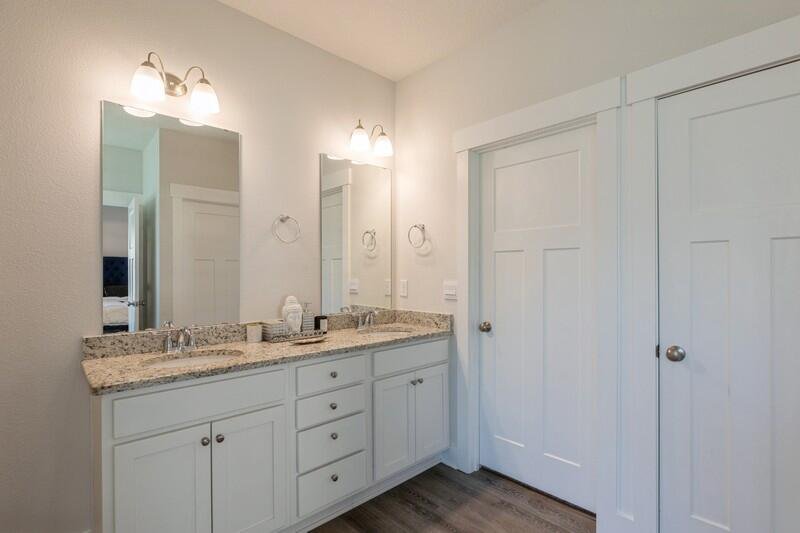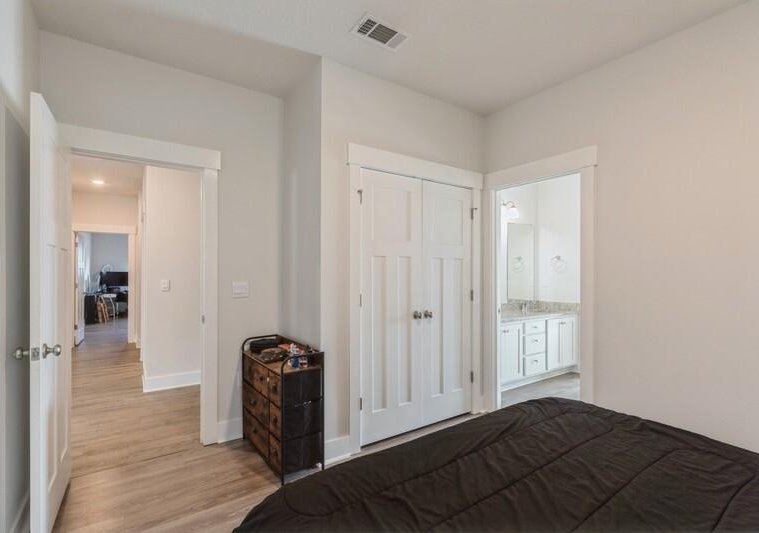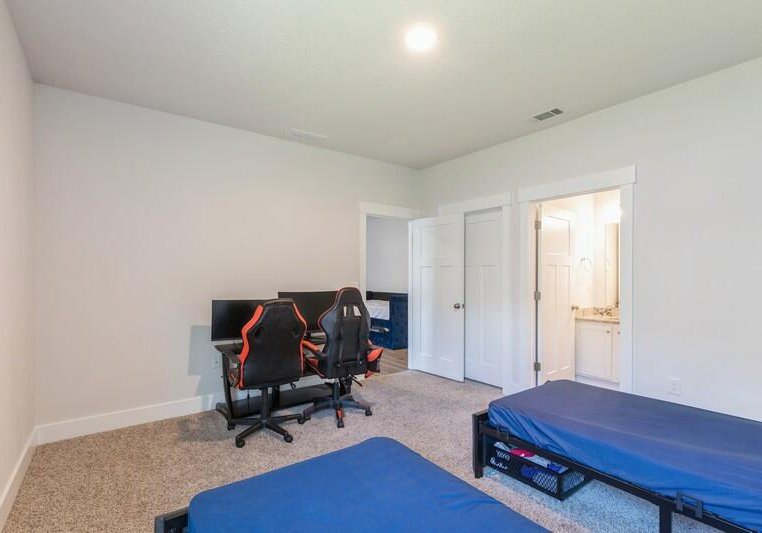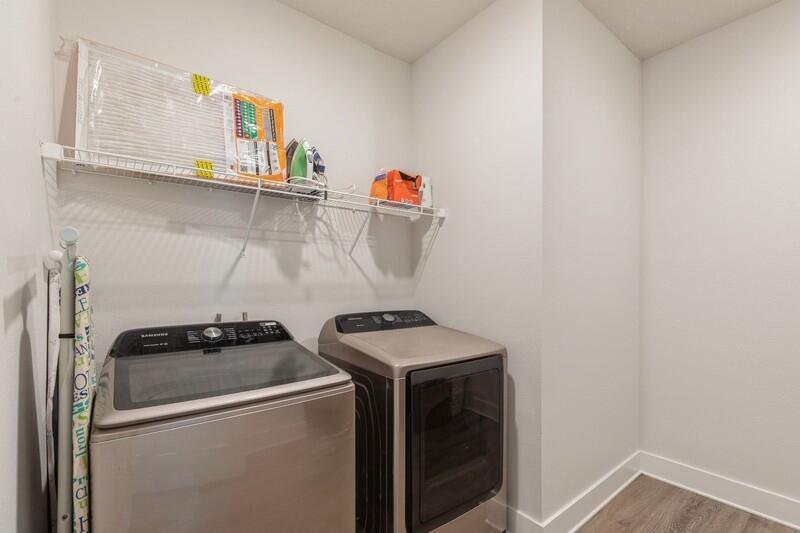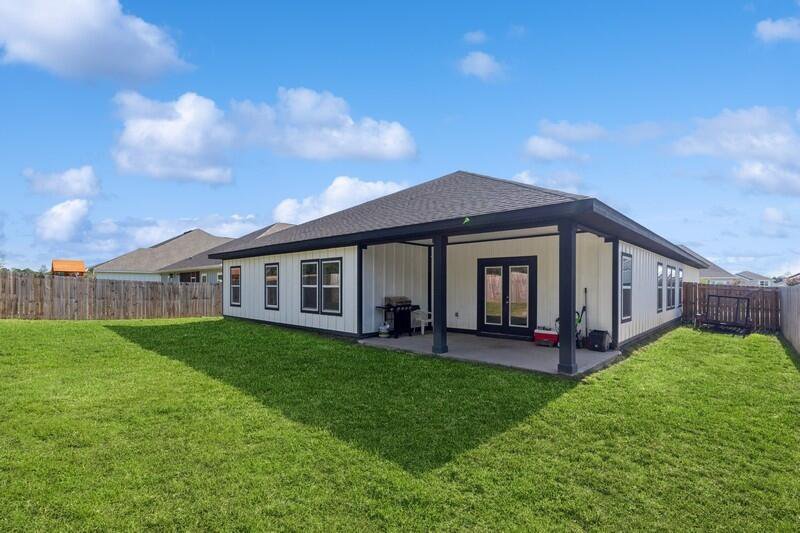513 Mary Lou Way, Crestview, FL 32539
- $485,000
- 4
- BD
- 4
- BA
- 2,786
- SqFt
- List Price
- $485,000
- Price Change
- ▼ $5,000 1723662248
- Days on Market
- 57
- MLS#
- 954479
- Status
- ACTIVE
- Type
- Single Family Residential
- Subtype
- Detached Single Family
- Bedrooms
- 4
- Bathrooms
- 4
- Full Bathrooms
- 3
- Half Bathrooms
- 1
- Living Area
- 2,786
- Lot Size
- 9,147
- Neighborhood
- 2501 Crestview Southeast
Property Description
Assumable VA mortgage with 2.9% Interest rate. Pool Community!!! Welcome to this stunning and rare Camden plan craftsman-style home, nestled in an upscale neighborhood that offers a luxurious lifestyle with a community pool, pavilion, sidewalks, underground utilities, and fiber internet. This exquisite four-bedroom, three full and one-half bathroom gem is no longer available from the builder, making it a truly unique find.Come inside to discover a perfect blend of elegance and functionality. The spacious layout includes a formal dining room, a versatile study, and a flex room that can be tailored to your needs. The additional bedroom, complete with its private bath and walk-in closet, opens to the study or flex room, offering an ideal guest or in-law suite. The heart of the home is the gourmet kitchen, featuring beautiful granite mount sinks, stainless steel appliances, a quiet dishwasher, a convenient island bar, Wic cabinets, and a pantry. The EVP flooring throughout the main areas adds a touch of sophistication, while the master and additional bedroom are adorned with plush frieze carpet for ultimate comfort. Enjoy outdoor living on the covered patio, perfect for relaxing or entertaining guests. The three-car garage provides ample space for vehicles and storage. This home truly has it all, combining modern amenities with timeless design in a highly sought-after community. Don't miss the opportunity to own this exceptional home - it's a rare find that promises a lifestyle of luxury and convenience.
Additional Information
- Acres
- 0.21
- Appliances
- Auto Garage Door Opn, Dishwasher, Disposal, Microwave, Oven Self Cleaning, Refrigerator, Refrigerator W/IceMk, Security System, Smoke Detector, Smooth Stovetop Rnge, Stove/Oven Electric
- Assmt Fee Term
- Annually
- Association
- Emerald Coast
- Construction Siding
- Frame, Roof Dimensional Shg, Siding CmntFbrHrdBrd, Slab
- Design
- Craftsman Style
- Elementary School
- Riverside
- Energy
- AC - Central Elect, Ceiling Fans, Double Pane Windows, Heat Cntrl Electric, Ridge Vent, Water Heater - Elect
- Exterior Features
- Fenced Back Yard, Fenced Privacy, Patio Covered, Rain Gutter
- Fees
- $553
- High School
- Crestview
- Interior Features
- Ceiling Raised, Ceiling Tray/Cofferd, Floor Vinyl, Floor WW Carpet, Kitchen Island, Newly Painted, Pantry, Split Bedroom
- Legal Description
- SHOAL RIVER LANDING PHASE 1 LOT 24
- Lot Dimensions
- 70 X 130
- Lot Features
- Covenants, Level, Restrictions
- Middle School
- Shoal River
- Neighborhood
- 2501 Crestview Southeast
- Parking Features
- Garage, Garage Attached
- Project Facilities
- Pavillion/Gazebo, Pool
- Stories
- 1
- Subdivision
- Shoal River S/D
- Utilities
- Electric, Public Sewer, Public Water, Underground
- Year Built
- 2021
- Zoning
- City, Resid Single Family
Mortgage Calculator
Listing courtesy of Coldwell Banker Realty.
Vendor Member Number : 28166



