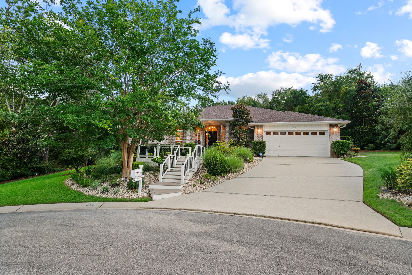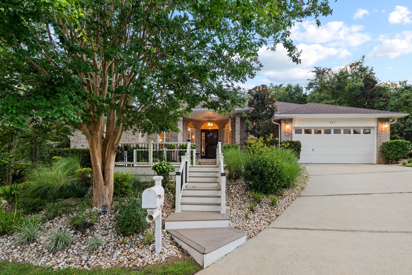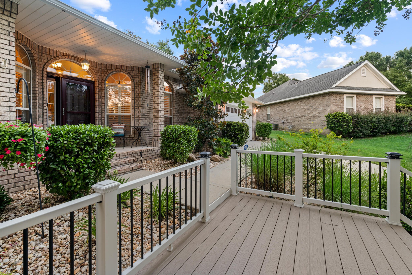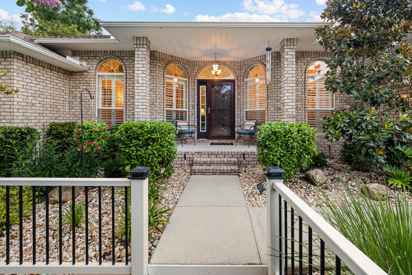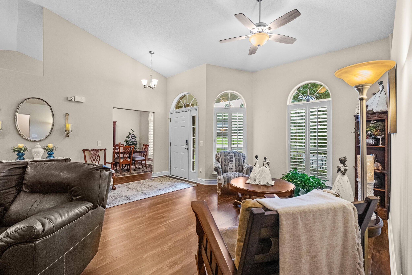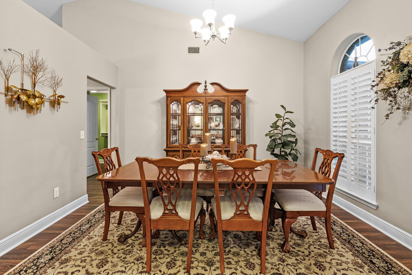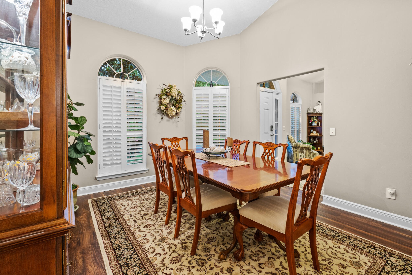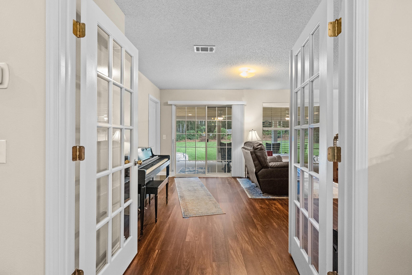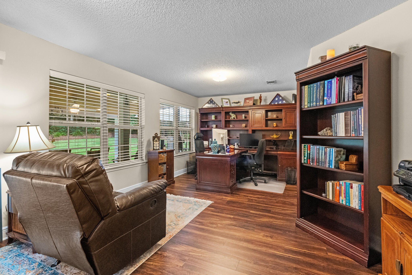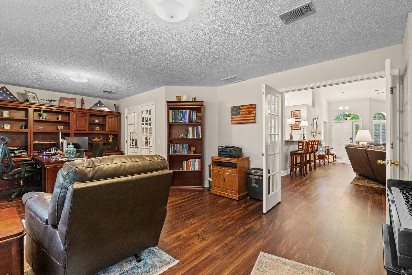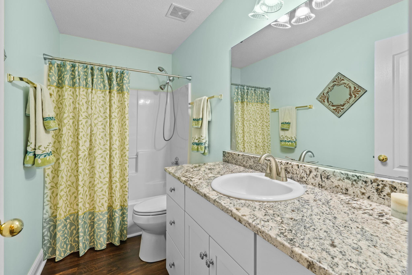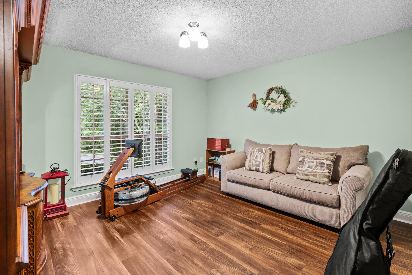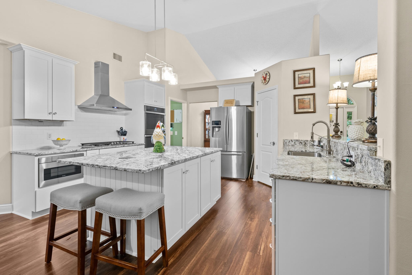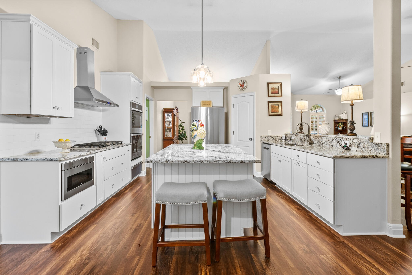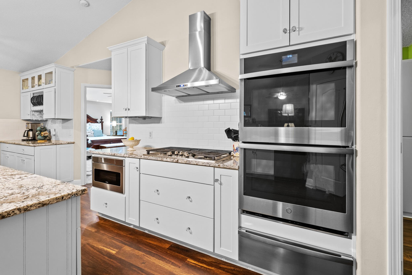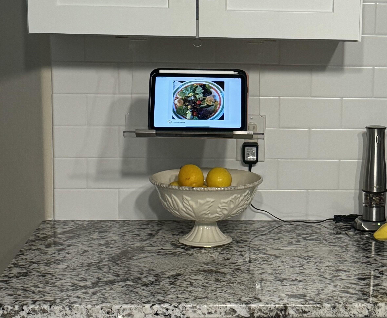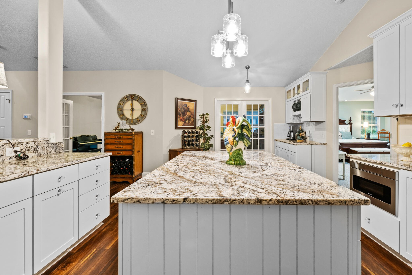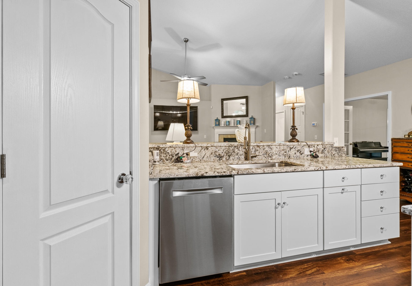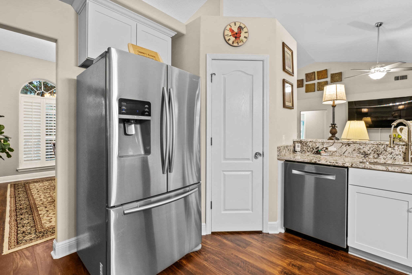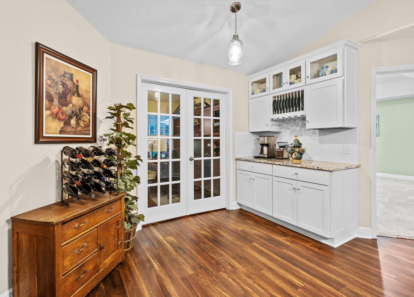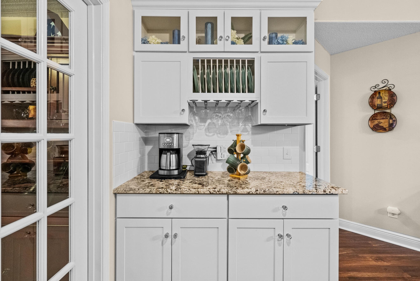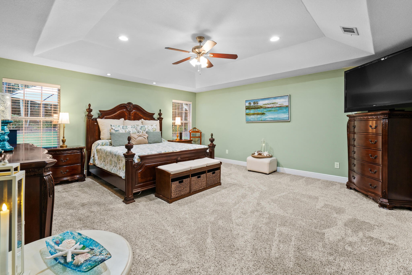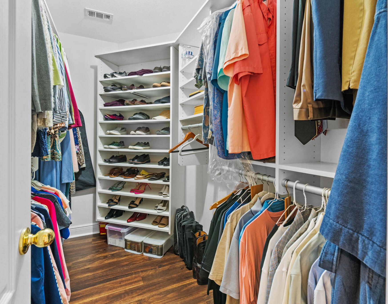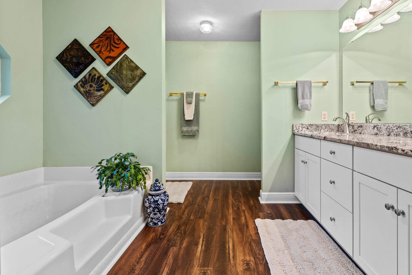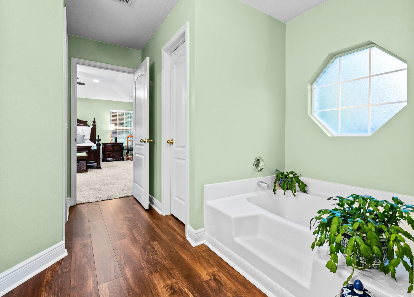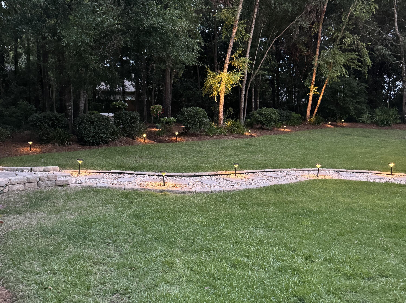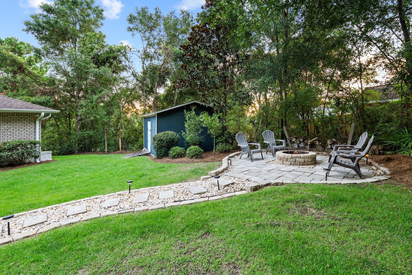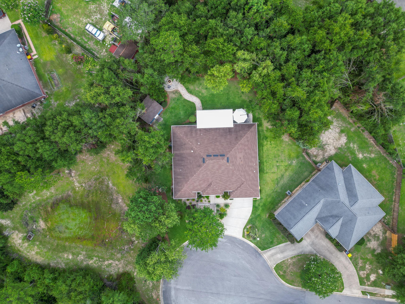305 Grey Fox Circle, Crestview, FL 32536
- $449,900
- 4
- BD
- 3
- BA
- 3,004
- SqFt
- List Price
- $449,900
- Days on Market
- 94
- MLS#
- 954648
- Status
- PENDING
- Type
- Single Family Residential
- Subtype
- Detached Single Family
- Bedrooms
- 4
- Bathrooms
- 3
- Full Bathrooms
- 3
- Living Area
- 3,004
- Lot Size
- 13,939
- Neighborhood
- 2502 - Crestview Southwest
Property Description
Phenomenal home nested beautifully on a cul-de-sac!! Welcome to 305 Grey Fox Circle, where luxury meets elegance. This one-owner home offers over 3000 square feet, four ample-sized bedrooms, and three full baths. From the moment you drive up, you will notice the extra privacy this home provides as it is located at the end of a cul-de-sac. It displays immaculate landscaping, a Trex board front deck, a large back patio, and a backyard perfect for relaxation and entertaining. As you pass through the front door, you are greeted with an open floor plan with soaring ceilings. The oversized living room offers a gas fireplace and plenty of room for your family to spread out. The kitchen is a chef's dream with granite countertops and stainless steel gas appliances, with not one, not two, but THREE ovens. AND, a recipe tablet/book holder feature. The microwave is a cabinet, pull out drawer style appliance. The island in the middle provides additional workspace, and the breakfast bar allows for large gatherings. Just off the kitchen is a built-in coffee/tea bar perfect for entertaining. The split floor plan provides privacy and solitude. The large owner's suite offers a massive bathroom with a double vanity, garden tub, separate shower, and large closets. A tankless water heater was also added. You will fall in love with the warm feel of this home and the beautiful upgrades the owner has painstakingly made. To include an infra-red HVAC duct cleaning system. The washer and dryer convey "AS - IS" with the property and the furnishing are negotiable. Take advantage of this opportunity now! This is a gorgeous home!
Additional Information
- Acres
- 0.32
- Appliances
- Auto Garage Door Opn, Dryer, Microwave, Oven Double, Oven Self Cleaning, Range Hood, Refrigerator, Smoke Detector, Stove/Oven Gas, Washer
- Assmt Fee Term
- Monthly
- Association
- Emerald Coast
- Construction Siding
- Brick
- Design
- Contemporary
- Elementary School
- Antioch
- Energy
- AC - High Efficiency, Ceiling Fans, Double Pane Windows, Water Heater - Tnkls
- Exterior Features
- Fireplace, Porch, Sprinkler System, Yard Building
- Fees
- $55
- Fees Include
- Ground Keeping
- High School
- Crestview
- Interior Features
- Ceiling Vaulted, Fireplace Gas, Floor Hardwood, Kitchen Island, Owner's Closet, Pantry, Split Bedroom, Washer/Dryer Hookup
- Legal Description
- FOX VALLEY PH I LOT 11 BLK A
- Lot Dimensions
- 175.17X132.35X53.37X125.27
- Lot Features
- Cul-De-Sac
- Middle School
- Davidson
- Neighborhood
- 2502 - Crestview Southwest
- Parking Features
- Garage Attached
- Stories
- 1
- Subdivision
- Fox Valley
- Utilities
- Gas - Natural, Public Sewer, Public Water
- Year Built
- 2006
- Zoning
- Resid Single Family
Mortgage Calculator
Listing courtesy of Century 21 AllPoints Realty.
Vendor Member Number : 28166
