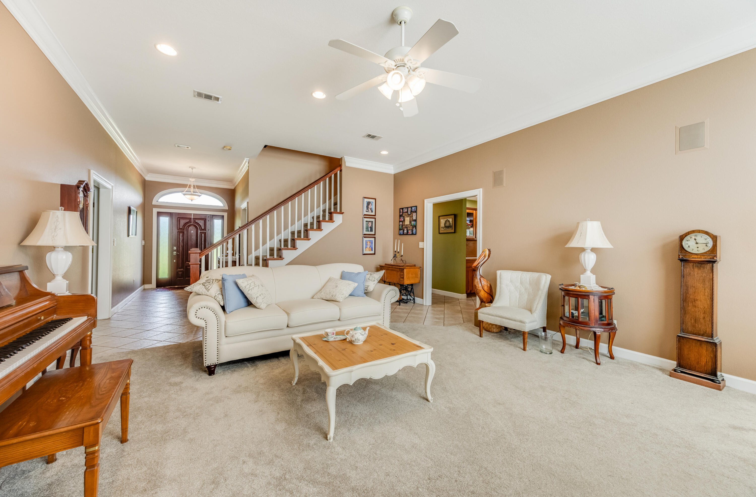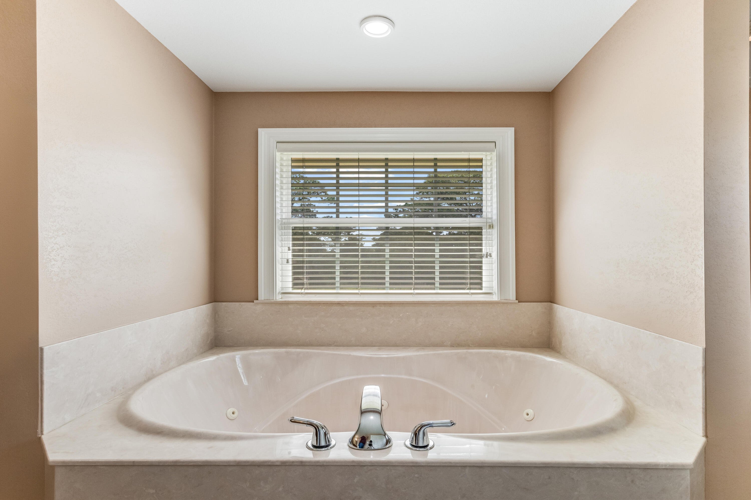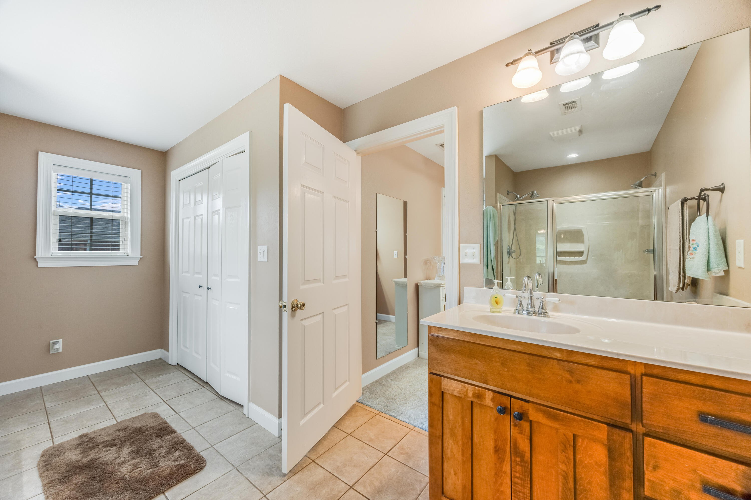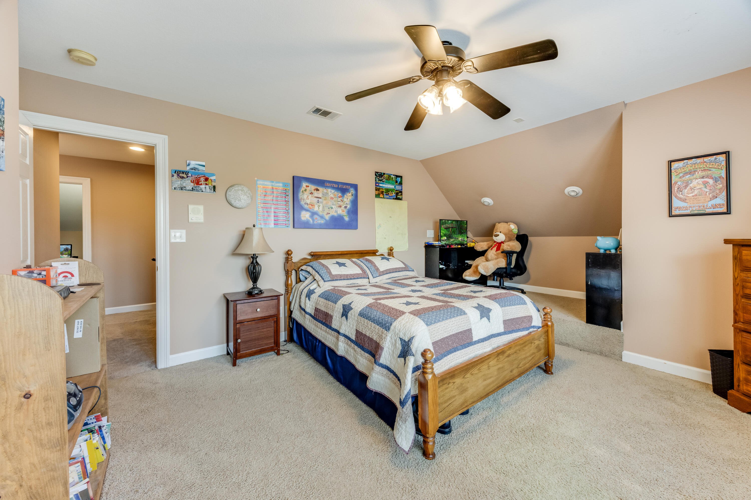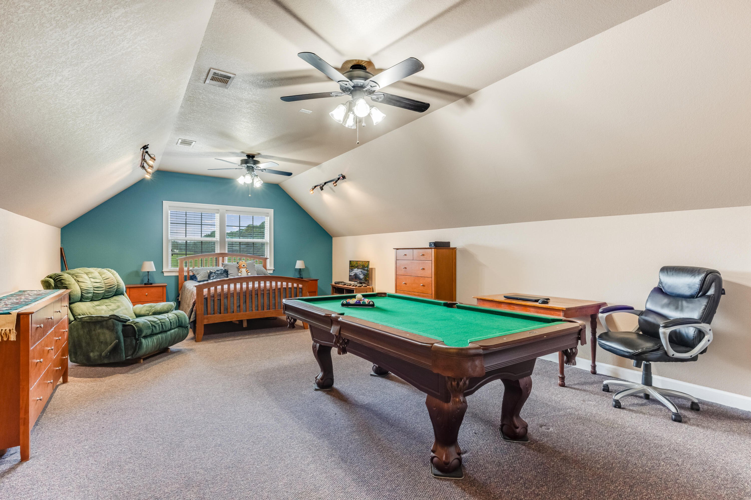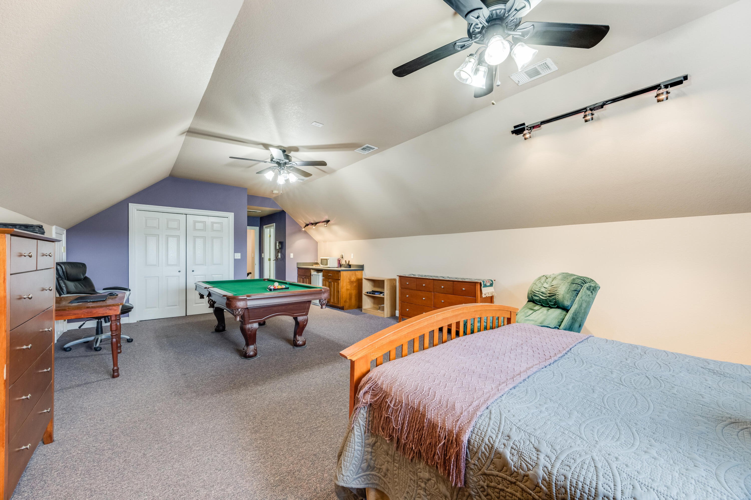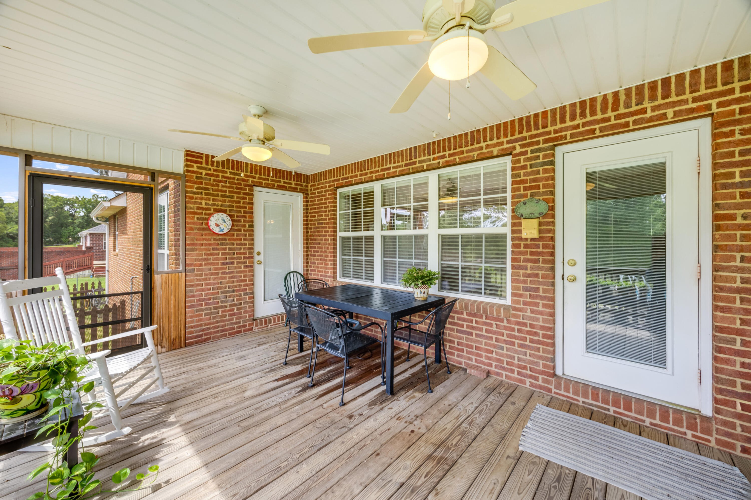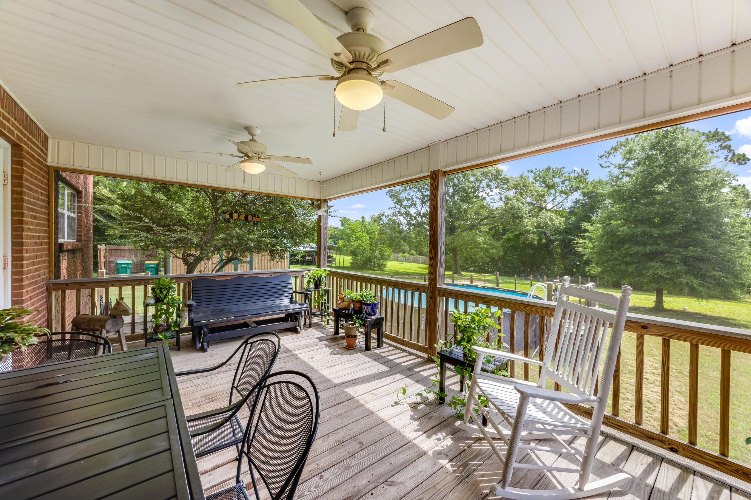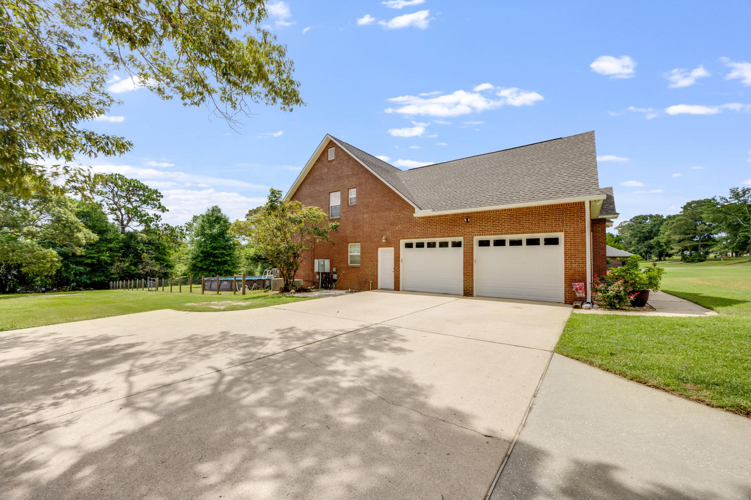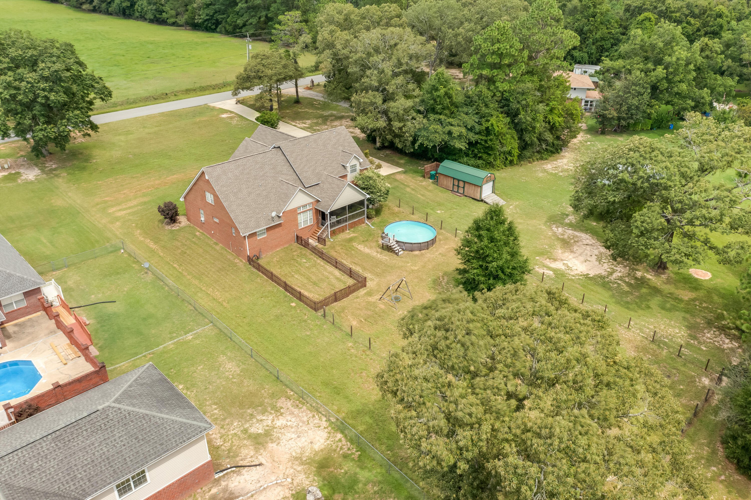5921 Oak Hill Road, Crestview, FL 32536
- $575,000
- 5
- BD
- 4
- BA
- 3,563
- SqFt
- List Price
- $575,000
- Price Change
- ▼ $21,500 1723924852
- Days on Market
- 54
- MLS#
- 954674
- Status
- ACTIVE
- Type
- Single Family Residential
- Subtype
- Detached Single Family
- Bedrooms
- 5
- Bathrooms
- 4
- Full Bathrooms
- 3
- Half Bathrooms
- 1
- Living Area
- 3,563
- Lot Size
- 43,560
- Neighborhood
- 2503 - Crestview Northwest
Property Description
Beautiful custom built home located on an acre of land in Northwest Crestview. Quiet country feel but still close to town. As you walk in the beautiful front entry door into the foyer, you take in the high ceilings and the gorgeous view into the family room. This home has 5 bedrooms, 3 and half bathrooms for a growing family and is move in ready. A beautiful yard to enjoy the outdoors and grill out and lounge with family and friends. Large family room has a fireplace and lots of space for guests and friends to visit. On the back of the house there is a fantastic covered and screened in deck to relax and enjoy the view and the fresh air. This property also has a 10' x 24'yard building that can be used to store lawn equipment and have a great workshop space area. Call your agent to see.
Additional Information
- Acres
- 1
- Appliances
- Dishwasher, Intercom, Oven Self Cleaning, Range Hood, Refrigerator W/IceMk, Security System, Smoke Detector, Smooth Stovetop Rnge
- Association
- Emerald Coast
- Construction Siding
- Brick, Roof Dimensional Shg, Slab, Stucco, Trim Aluminum
- Design
- Traditional
- Elementary School
- Bob Sikes
- Energy
- AC - 2 or More, AC - Central Elect, Double Pane Windows, Heat Cntrl Electric, Insulated Doors, Ridge Vent, Water Heater - Elect, Water Heater - Two +
- Exterior Features
- Deck Open, Fenced Lot-Part, Porch Screened, Yard Building
- High School
- Crestview
- Interior Features
- Breakfast Bar, Ceiling Crwn Molding, Ceiling Raised, Fireplace Gas, Floor Laminate, Floor Tile, Floor WW Carpet, Floor WW Carpet New, Kitchen Island, Pantry, Split Bedroom, Washer/Dryer Hookup, Window Treatment All, Woodwork Painted
- Legal Description
- LOT G: COM SW COR OF SW1/4 OF NE1/4 E 40 FT N 372.84 FT TO POB N 149.19 FT E 294.7 FT S 146.45 FT W 294.69 FT TO POB
- Lot Dimensions
- Approx. 148' X 292' X 145' X 290'
- Lot Features
- Cleared, Interior
- Middle School
- Davidson
- Neighborhood
- 2503 - Crestview Northwest
- Parking Features
- Garage Attached
- Stories
- 2
- Subdivision
- Metes & Bounds
- Utilities
- Community Water, Electric, Gas - Propane, Phone, Septic Tank, TV Cable
- Year Built
- 2002
- Zoning
- County
Mortgage Calculator
Listing courtesy of RE/MAX Agency One.
Vendor Member Number : 28166






