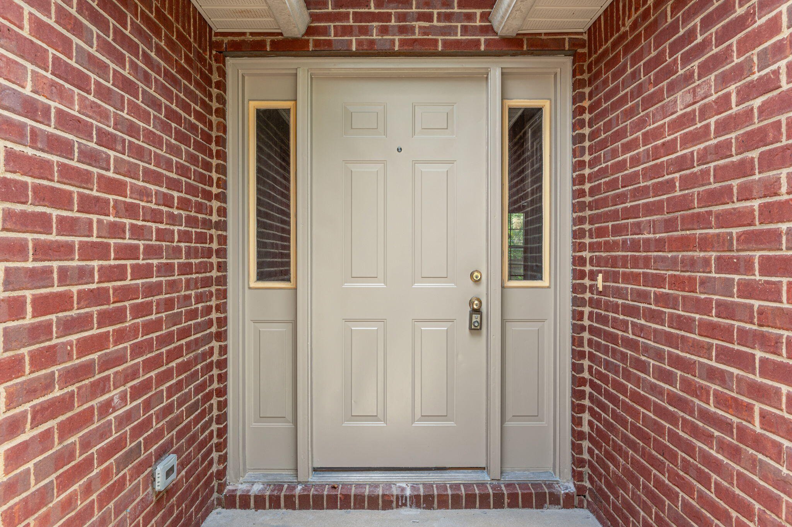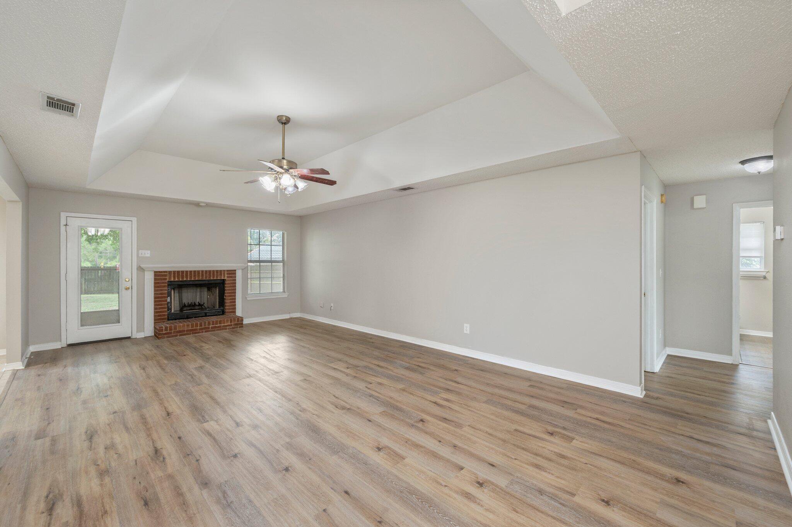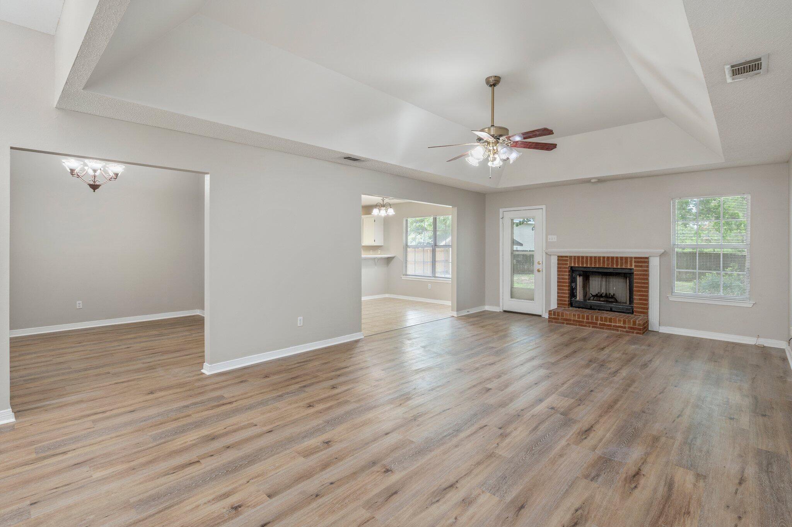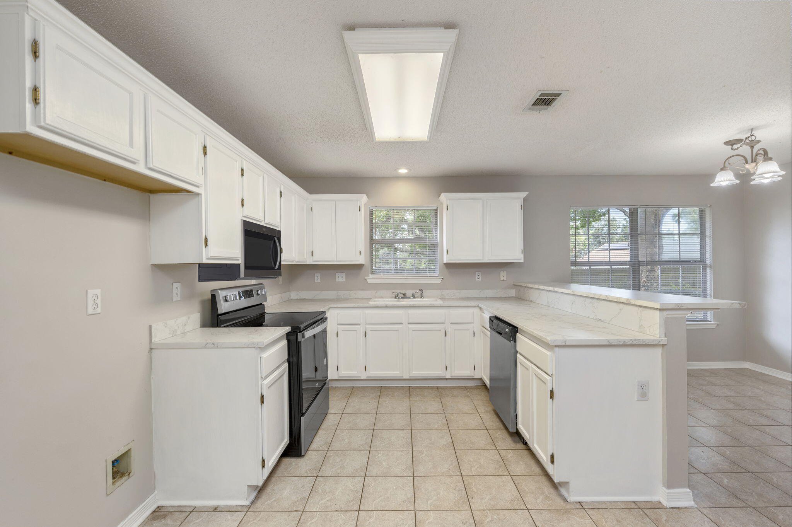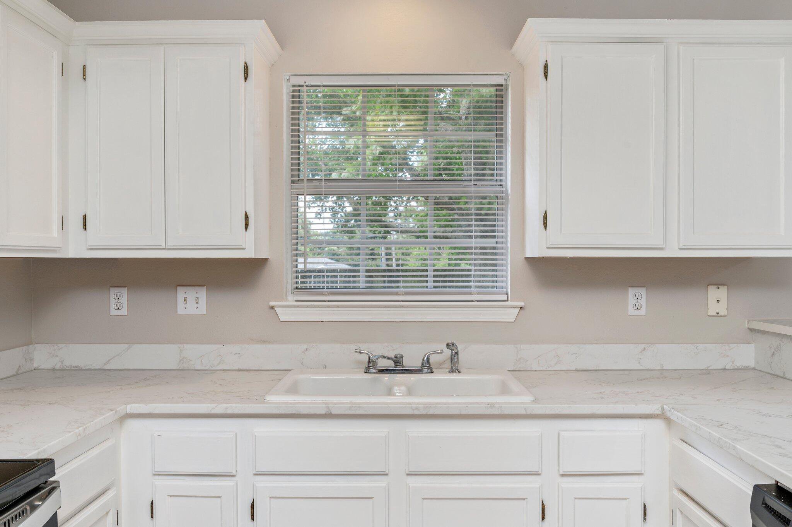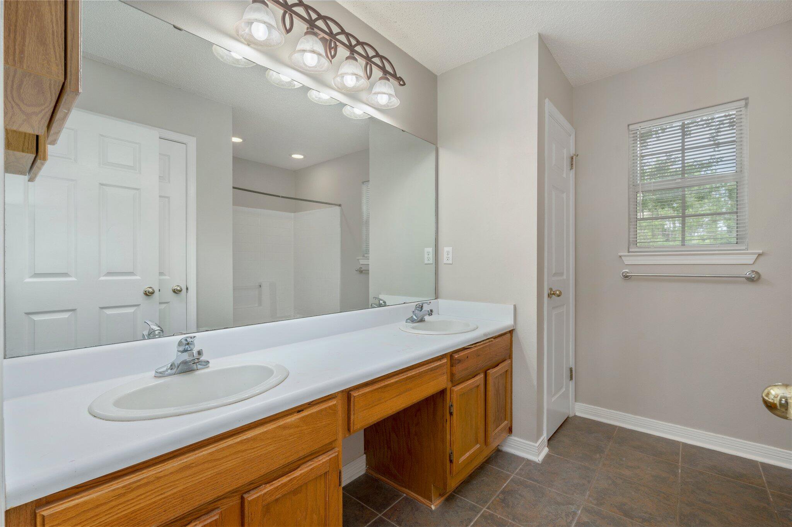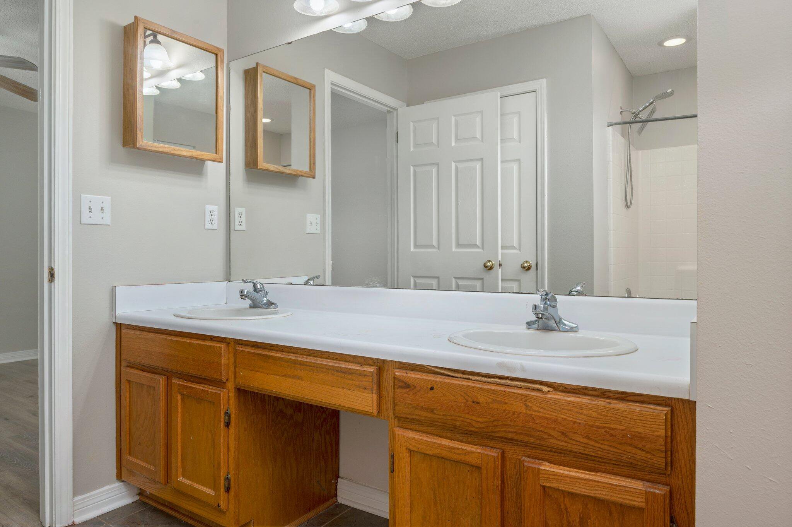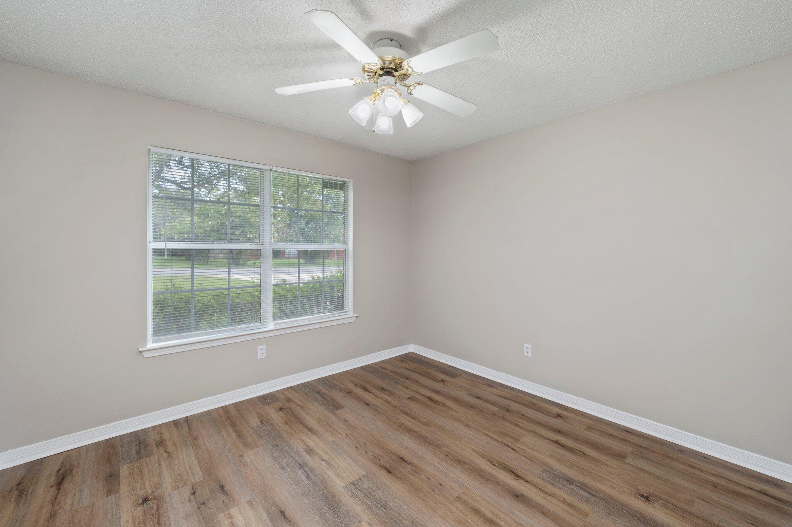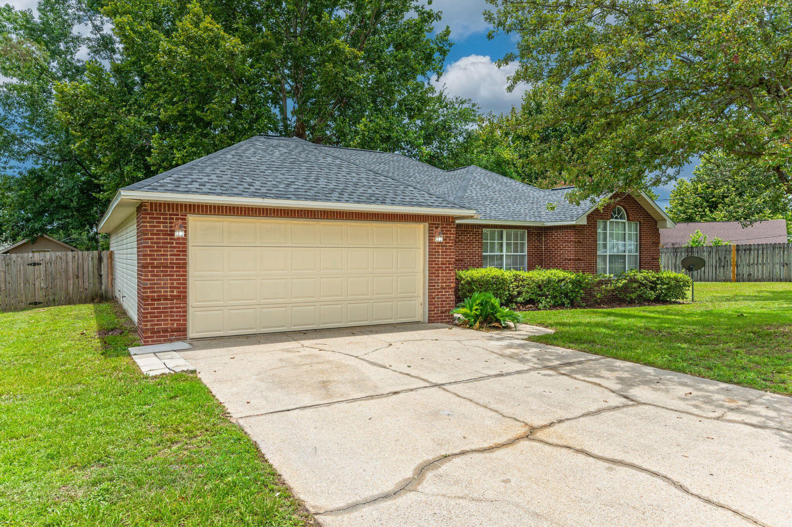1224 Gabrielle Drive, Crestview, FL 32536
- $299,000
- 3
- BD
- 2
- BA
- 1,727
- SqFt
- List Price
- $299,000
- Price Change
- ▼ $8,500 1722623282
- Days on Market
- 50
- MLS#
- 955017
- Status
- PENDING
- Type
- Single Family Residential
- Subtype
- Detached Single Family
- Bedrooms
- 3
- Bathrooms
- 2
- Full Bathrooms
- 2
- Living Area
- 1,727
- Lot Size
- 11,325
- Neighborhood
- 2502 - Crestview Southwest
Property Description
PRICE IMPROVEMENT!! Sellers to pay $5K toward Buyer's Closing Costs! Welcome home to 1224 Gabrielle Drive! Situated a large level lot in south Crestview, this property is located within minutes of both I-10 and military bases. The well maintained 3 bd/2 ba home boasts NEW LVP flooring throughout the entry, living room, dining room and bedrooms with tile in the remaining areas (2024). Additional updates include a NEW ROOF in 2023 and in 2024 fresh paint throughout, new countertops, new stove and microwave. The home features a spacious living room w/ wood burning fireplace, functional kitchen w/ both an adjacent breakfast area and formal dining room. The master suite boasts walk-in closet, dual vanities and large tub/shower combo. Additional bedrooms are a nice size. The backyard has a storage shed and privacy fence!! Don't miss out on this beautiful Turn key home! Buyer to verify all areas of importance!
Additional Information
- Acres
- 0.26
- Appliances
- Dishwasher, Microwave, Oven Self Cleaning, Refrigerator W/IceMk, Smoke Detector, Stove/Oven Electric
- Association
- Emerald Coast
- Construction Siding
- Frame, Roof Dimensional Shg, Siding Brick Front, Slab, Trim Vinyl
- Design
- Traditional
- Elementary School
- Antioch
- Energy
- AC - Central Elect, Ceiling Fans, Double Pane Windows, Heat Cntrl Electric, Water Heater - Elect
- Exterior Features
- Patio Open, Yard Building
- High School
- Crestview
- Interior Features
- Breakfast Bar, Ceiling Cathedral, Ceiling Raised, Fireplace, Floor Tile, Floor Vinyl
- Legal Description
- COUNTRYVIEW EST 4TH PH III LOT 19
- Lot Dimensions
- 117X140X57X154
- Lot Features
- Interior, Level
- Middle School
- Davidson
- Neighborhood
- 2502 - Crestview Southwest
- Parking Features
- Garage Attached
- Stories
- 1
- Subdivision
- Countryview Estates 4th Addn Ph 3
- Utilities
- Electric, Public Water, Septic Tank
- Year Built
- 1994
- Zoning
- City, Resid Single Family
Mortgage Calculator
Listing courtesy of ERA American Real Estate.
Vendor Member Number : 28166


