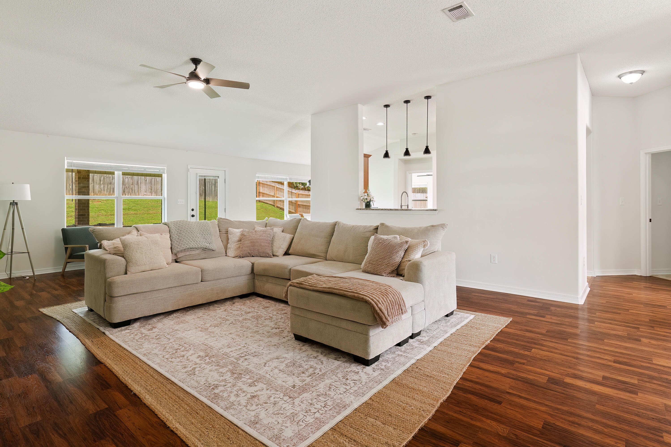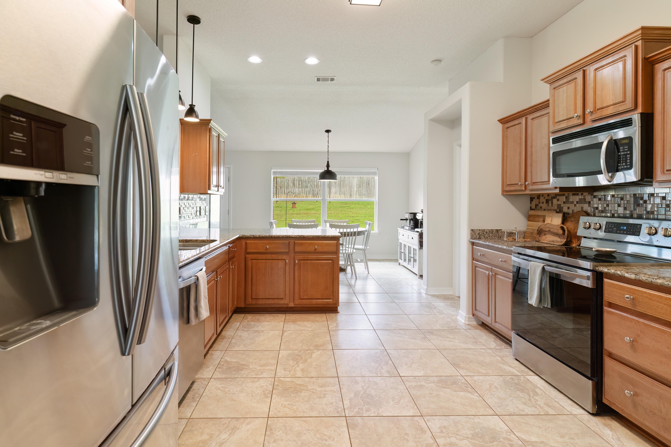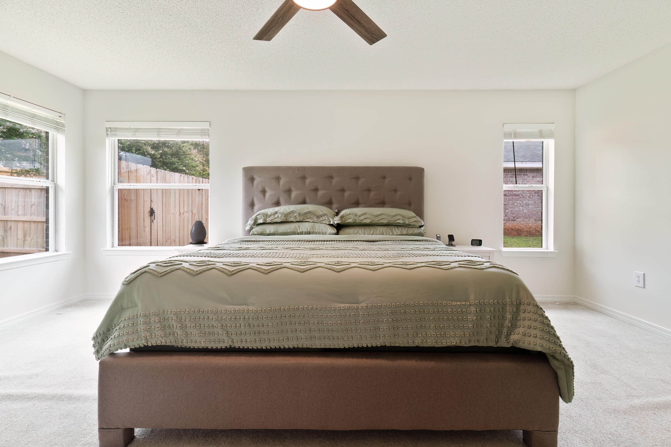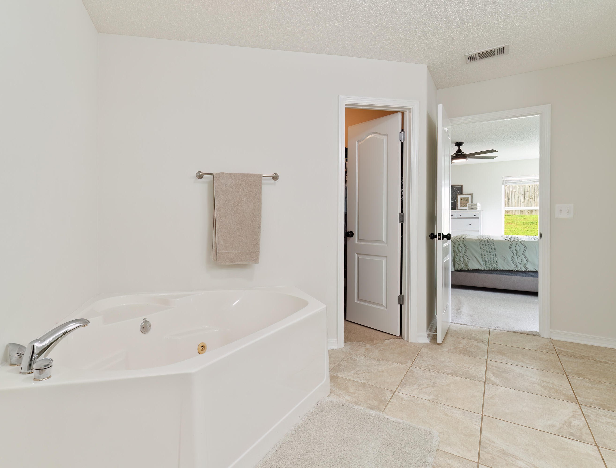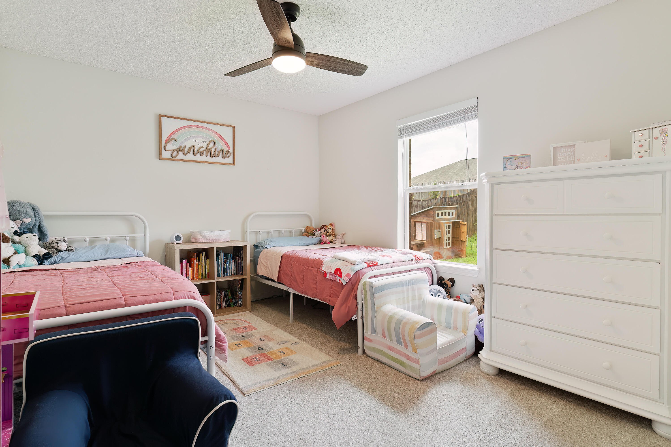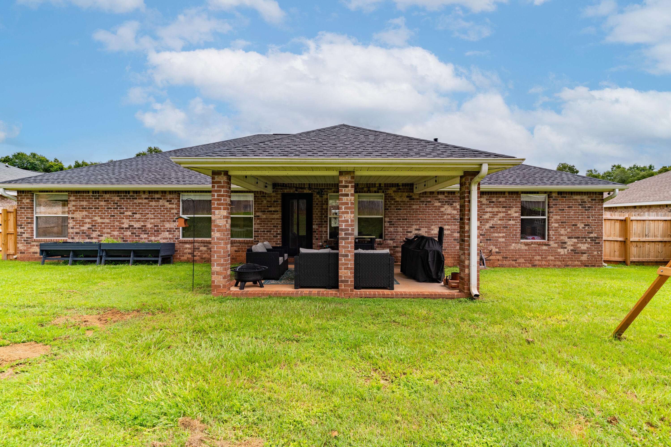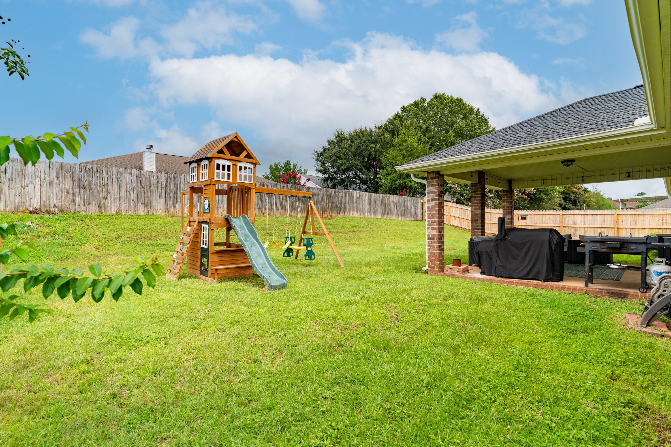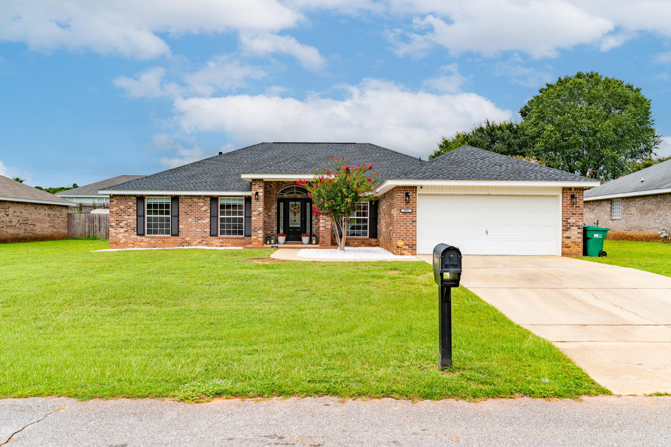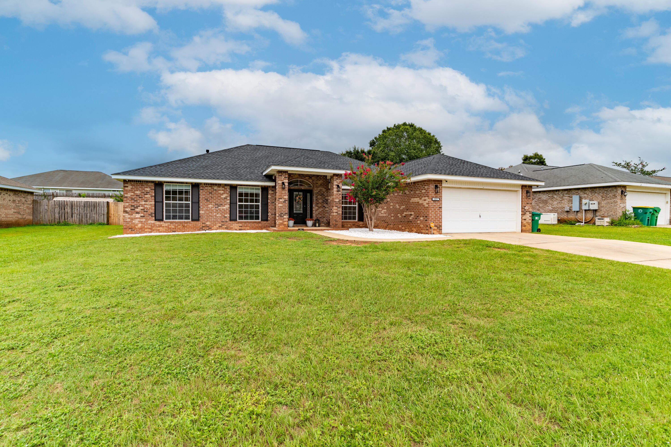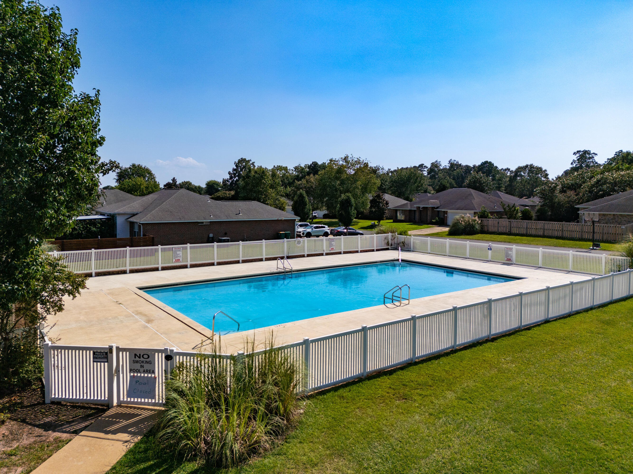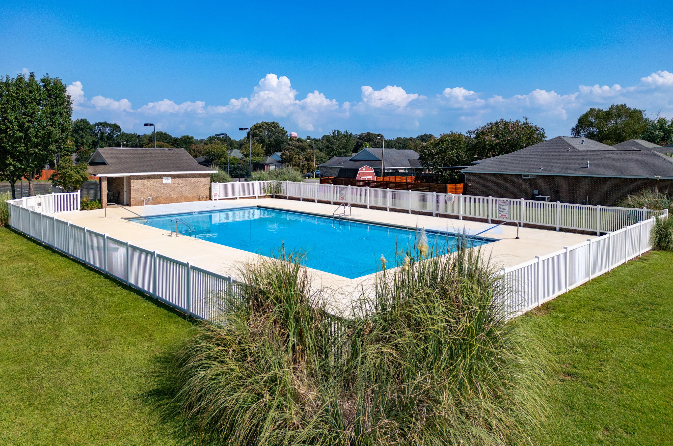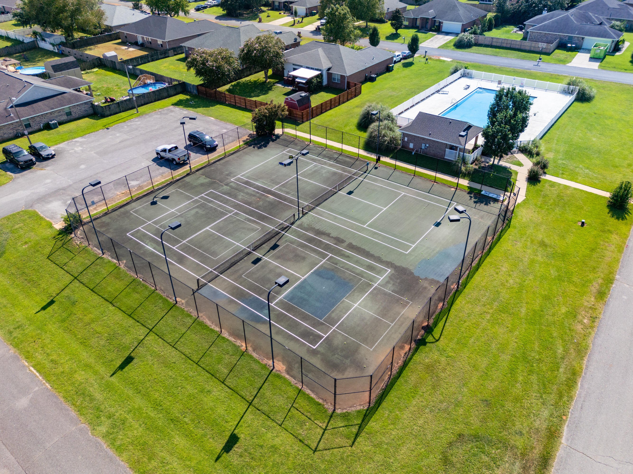3091 Border Creek Drive, Crestview, FL 32539
- $400,000
- 4
- BD
- 2
- BA
- 2,586
- SqFt
- List Price
- $400,000
- Days on Market
- 44
- MLS#
- 955480
- Status
- PENDING
- Type
- Single Family Residential
- Subtype
- Detached Single Family
- Bedrooms
- 4
- Bathrooms
- 2
- Full Bathrooms
- 2
- Living Area
- 2,586
- Lot Size
- 11,761
- Neighborhood
- 2505 - Auburn & Garden City
Property Description
Welcome Home to this meticulously maintained home in Brooke Estates. 2022 Roof - 2023 HVAC - community pool & tennis courts and assumable loan option at 3.25%! Featuring 4 bedrooms & 2 full baths, A TRUE SEPERATE OFFICE with a split floor plan design! First impressions are everything! You'll be greeted by a beautiful glass front door with double sidelights. The entry into the foyer has porcelain tile flooring, while both dining & private office space feature a wood look laminate. This spacious floor plan is an open concept kitchen & living offering special touch with bullnose corners throughout. Stainless appliances, stone counter tops, walk in pantry and PLENTY of prep / cabinet space for your kitchen creations! Private master wing of the home. The master offers enough room for a formal sitting area! The master bathroom has his & her walk-in closets, jacuzzi garden tub, separate shower, water closet, linen closet and double sink vanity! The additional 3 bedrooms are sizable with ample closet space. A fully privacy fenced back yard great for children and pets. Enjoy your morning coffee on your covered patio. A short walk to the neighborhood pool to cool off or play a game of tennis. Don't miss out on this great Crestview home! Set up your showing today!
Additional Information
- Acres
- 0.27
- Appliances
- Auto Garage Door Opn, Dishwasher, Dryer, Microwave, Refrigerator, Security System, Smooth Stovetop Rnge, Stove/Oven Electric
- Assmt Fee Term
- Annually
- Association
- Emerald Coast
- Construction Siding
- Brick, Frame, Roof Dimensional Shg, Slab, Trim Vinyl
- Design
- Traditional
- Elementary School
- Walker
- Energy
- AC - Central Elect, Ceiling Fans, Heat Cntrl Gas, Water Heater - Gas
- Exterior Features
- Columns, Fenced Back Yard, Fenced Privacy, Patio Covered, Porch Open
- Fees
- $264
- High School
- Crestview
- Interior Features
- Breakfast Bar, Ceiling Raised, Floor Hardwood, Floor Tile, Floor Vinyl, Floor WW Carpet, Newly Painted, Pantry, Split Bedroom, Washer/Dryer Hookup
- Legal Description
- BROOKE ESTATES PH II LOT 13 BLK E
- Lot Dimensions
- 84 x 138.84 x 84 x 138.84
- Lot Features
- Covenants, Interior, Restrictions, Survey Available
- Middle School
- Davidson
- Neighborhood
- 2505 - Auburn & Garden City
- Parking Features
- Garage, Garage Attached
- Project Facilities
- Pool, Tennis
- Stories
- 1
- Subdivision
- Brooke Estates Ph Ii
- Utilities
- Electric, Gas - Natural, Public Sewer, Public Water, Septic Tank
- Year Built
- 2007
- Zoning
- Resid Single Family
Mortgage Calculator
Listing courtesy of ERA American Real Estate.
Vendor Member Number : 28166









