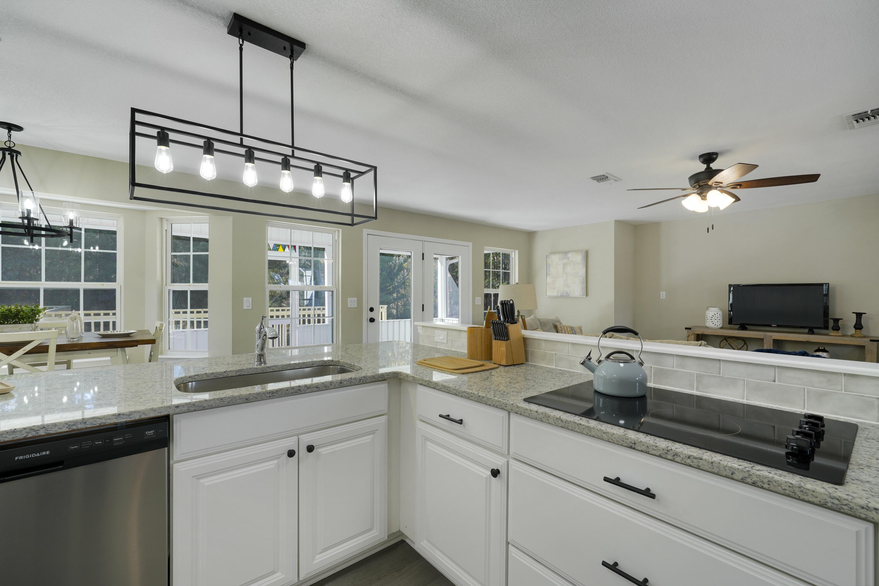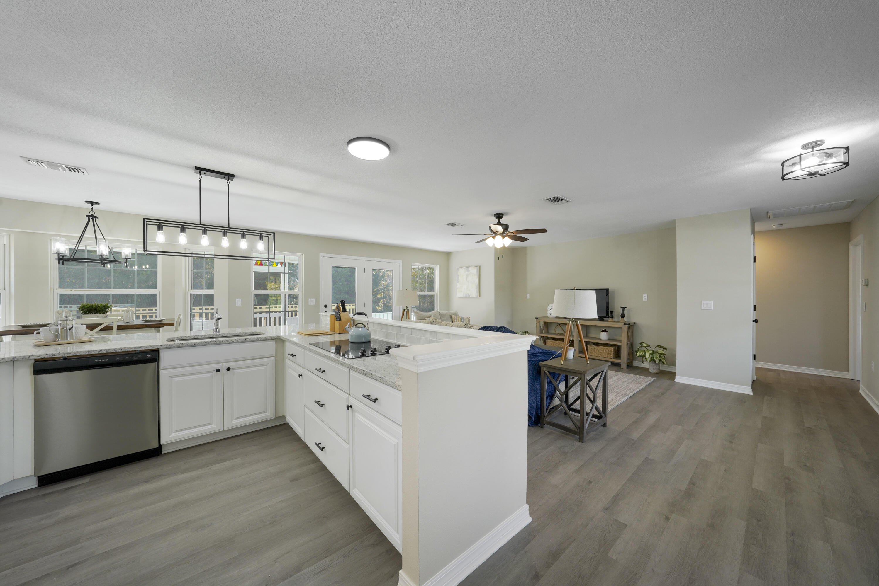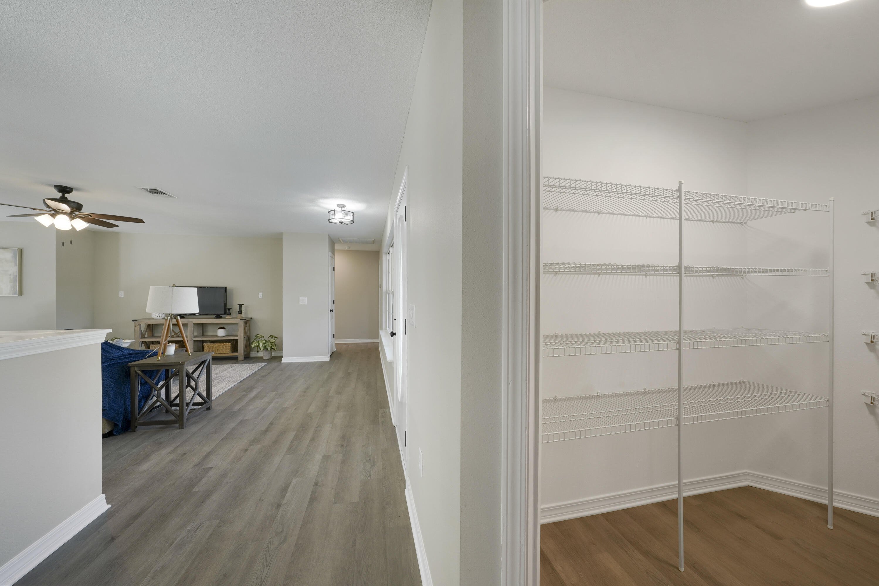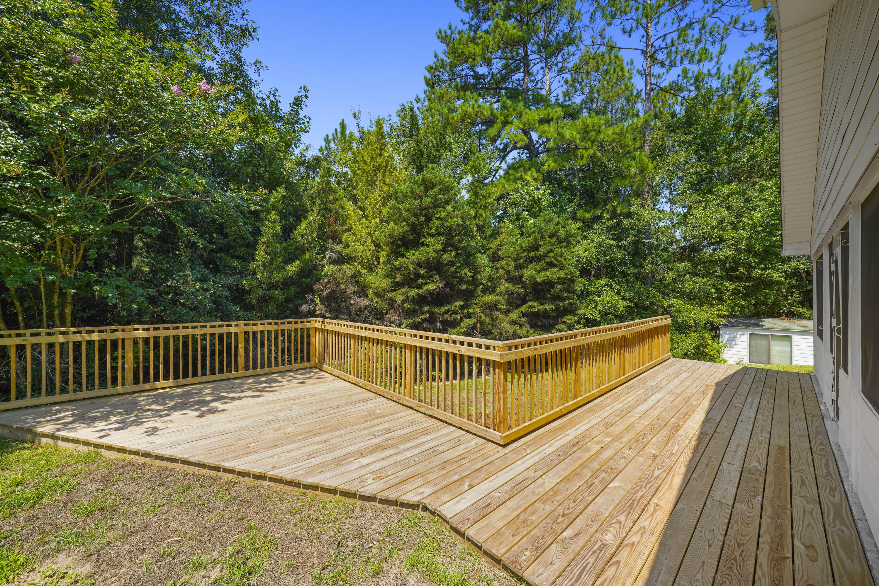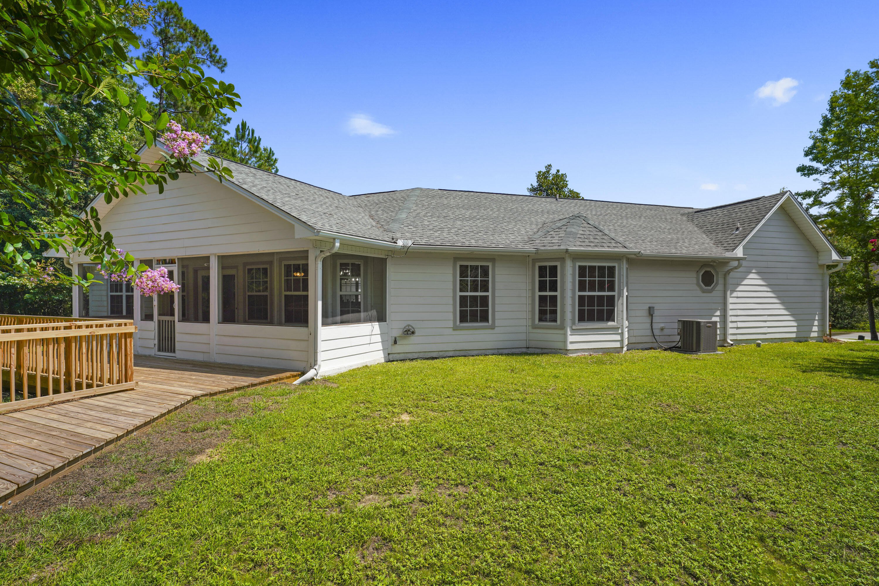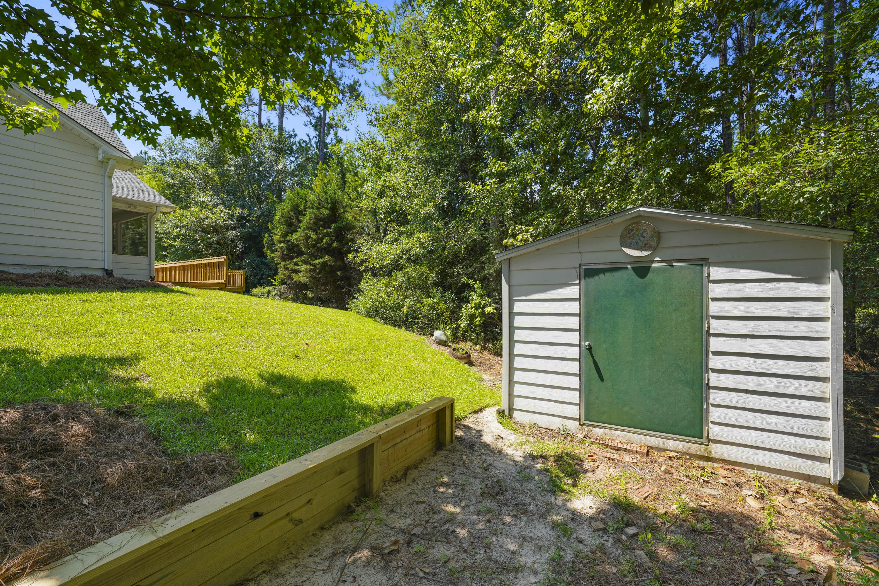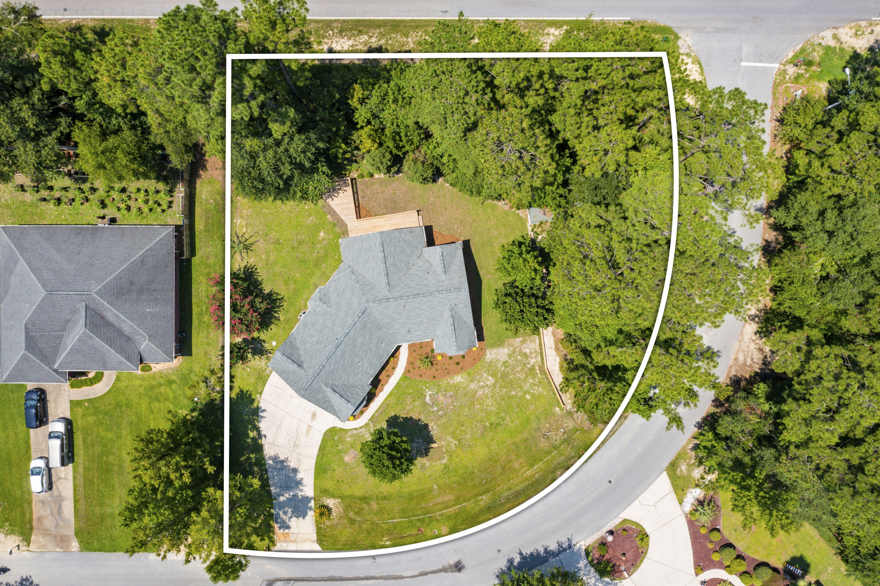101 Golf Course Drive, Crestview, FL 32536
- $364,000
- 3
- BD
- 2
- BA
- 1,976
- SqFt
- Sold Price
- $364,000
- List Price
- $349,999
- Closing Date
- Oct 01, 2024
- Days on Market
- 21
- MLS#
- 955628
- Status
- SOLD
- Type
- Single Family Residential
- Subtype
- Detached Single Family
- Bedrooms
- 3
- Bathrooms
- 2
- Full Bathrooms
- 2
- Living Area
- 1,976
- Lot Size
- 20,908
- Neighborhood
- 2502 - Crestview Southwest
Property Description
Come see this stunning 3BR/2BA home nestled on a nearly 1/2 acre corner lot in highly coveted Golf Course Estates! Boasting modern finishes throughout, this home has been upgraded with floor to ceiling paint, updated kitchen and baths, LVP flooring, and new lighting, just to name a few! With 1976SF, this beautiful home offers an abundance of room for your family, friends, and guests. With a split floor plan and open concept, this home lives BIG! You will enjoy evenings sitting on your 276 SF screened-in patio, or grilling on the new deck surrounded by mature trees. The trees extend along the back and one side of the property, offering extended privacy and a barrier to noise. Extensive exterior landscaping and drain work, as well as construction of a retaining wall were just completed for the new Buyer to enjoy without all of the hassles! And, with the new expansion project along P.J. Adams/Antioch, you will be able to zip to military bases, shopping, and beaches in record time. You don't want to miss this great home! *ROOF 2019, HVAC 2018, WATER HEATER 2021.*
Additional Information
- Acres
- 0.48
- Appliances
- Auto Garage Door Opn, Cooktop, Dishwasher, Disposal, Microwave, Oven Self Cleaning, Smoke Detector, Smooth Stovetop Rnge, Stove/Oven Electric
- Association
- Emerald Coast
- Construction Siding
- Roof Dimensional Shg, Roof Pitched, Siding CmntFbrHrdBrd, Slab, Trim Vinyl
- Design
- Ranch
- Elementary School
- Northwood
- Energy
- AC - Central Elect, AC - High Efficiency, Ceiling Fans, Double Pane Windows, Heat Cntrl Electric, Heat High Efficiency, Ridge Vent, Roof Vent, Water Heater - Elect
- Exterior Features
- Deck Open, Lawn Pump, Patio Covered, Porch, Porch Screened, Rain Gutter, Renovated, Sprinkler System, Yard Building
- High School
- Crestview
- Interior Features
- Breakfast Bar, Floor Vinyl, Kitchen Island, Lighting Recessed, Newly Painted, Pull Down Stairs, Renovated, Split Bedroom, Washer/Dryer Hookup, Woodwork Painted
- Legal Description
- COUNTRY CLUB EST #1 OF CV LOT 13
- Lot Dimensions
- 30 x 188 x 40 x 150 x 160
- Lot Features
- Corner, Wooded
- Middle School
- Shoal River
- Neighborhood
- 2502 - Crestview Southwest
- Parking Features
- Garage, Garage Attached, Oversized
- Stories
- 1
- Subdivision
- Country Club Estates 1 Of Crestview
- Utilities
- Electric, Public Water, Septic Tank, Sewer Available
- Year Built
- 2003
- Zoning
- Resid Single Family
Mortgage Calculator
Listing courtesy of World Impact Real Estate. Selling Office: Compass.
Vendor Member Number : 28166



