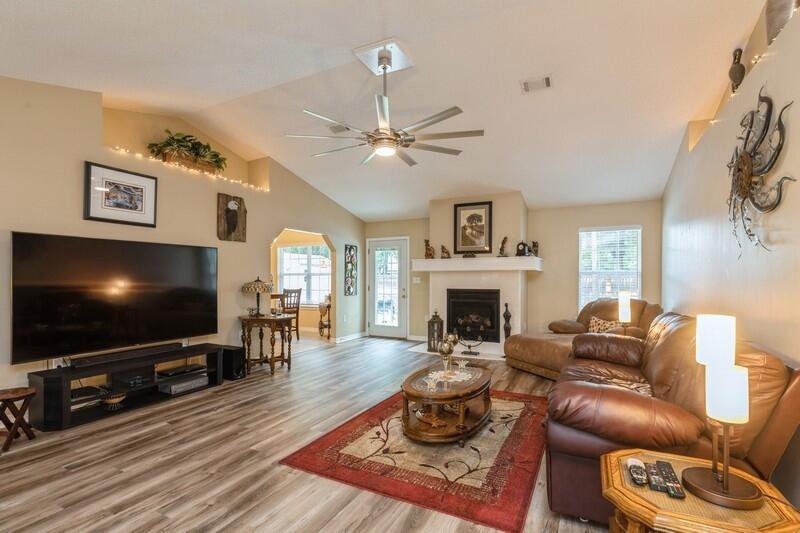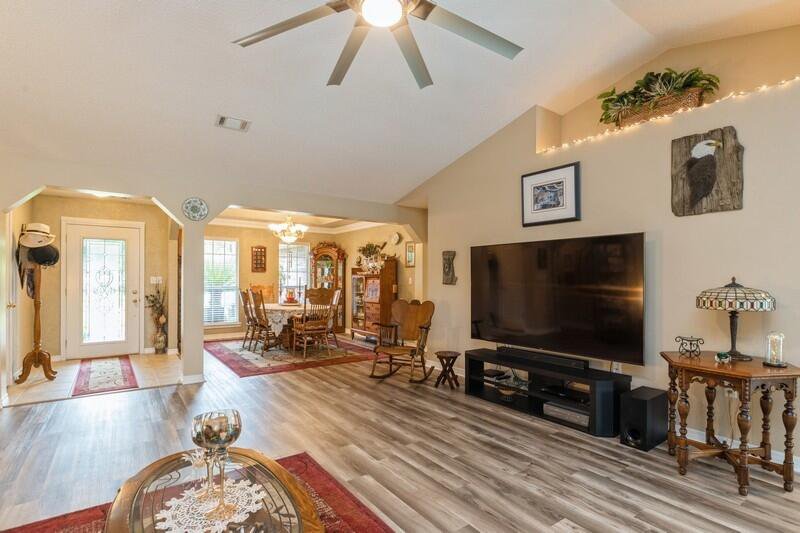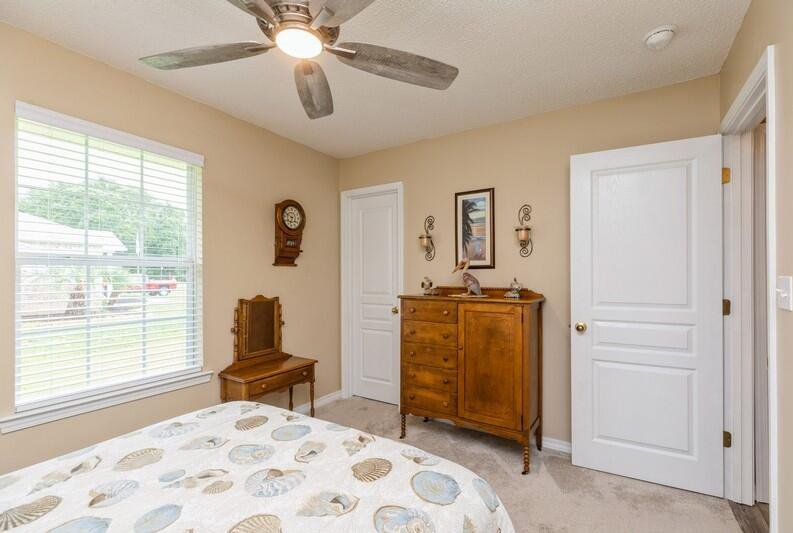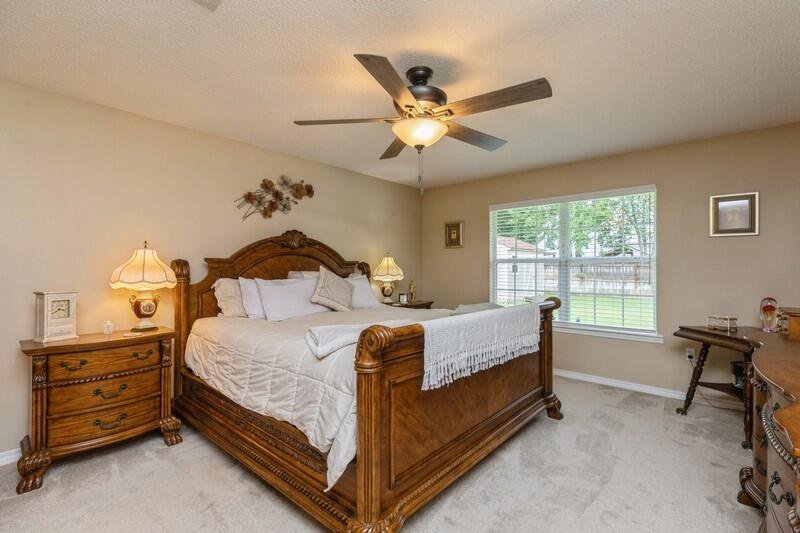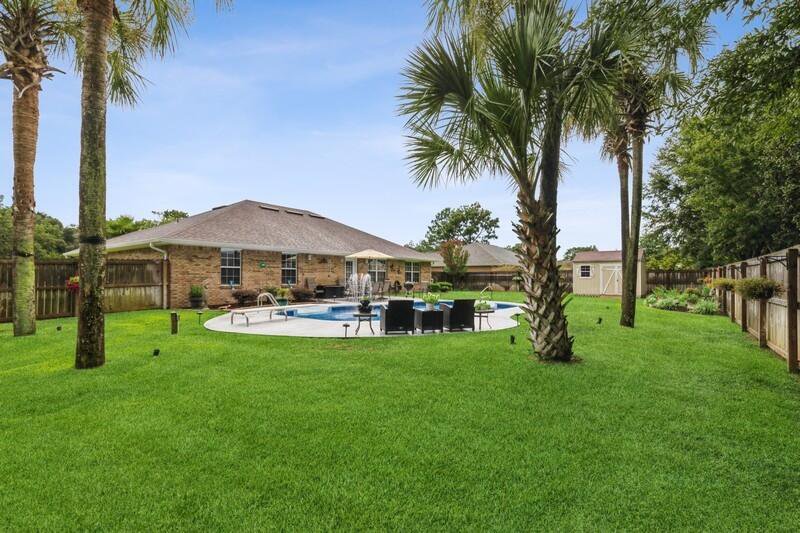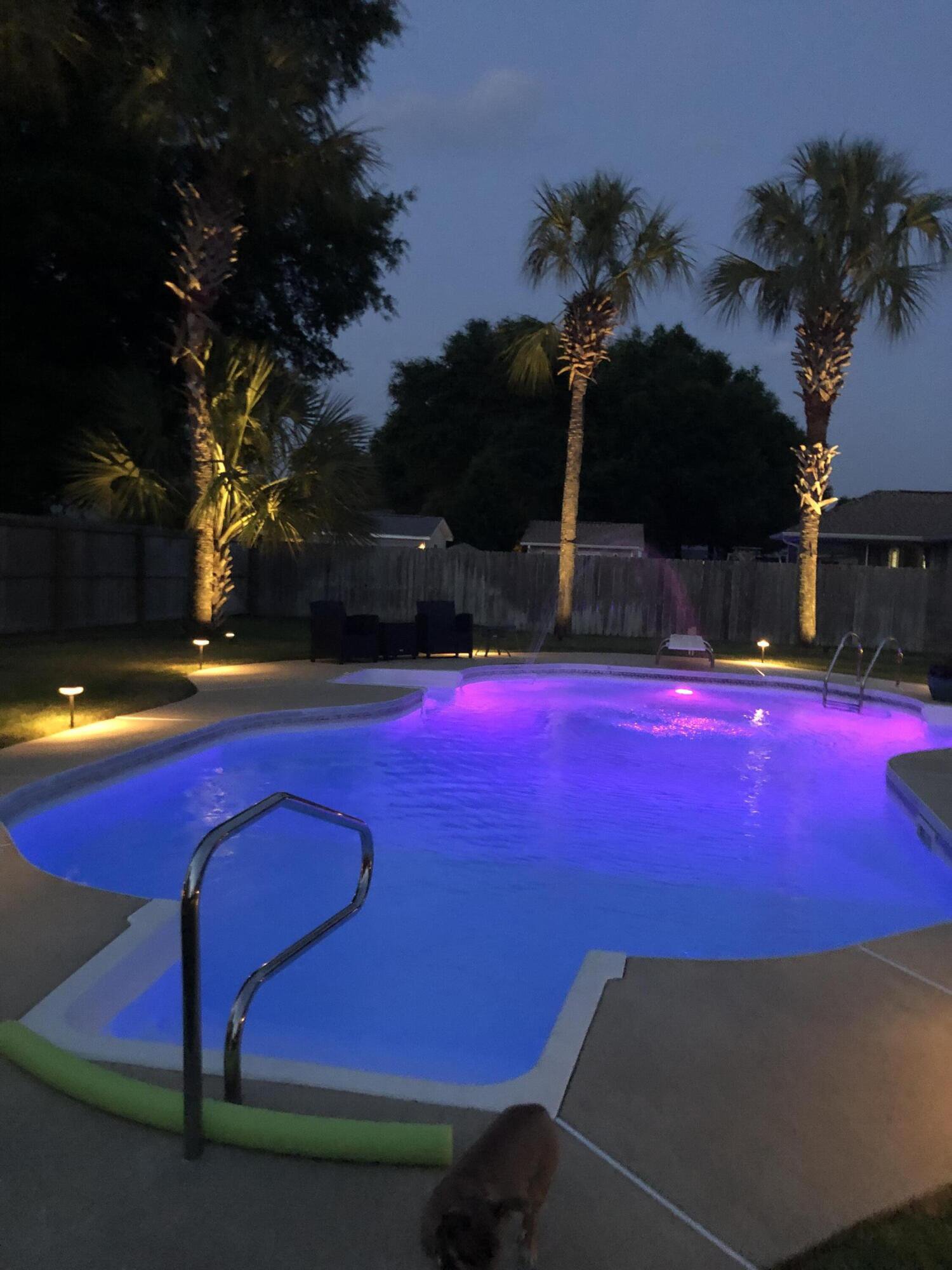3067 Stamps Avenue, Crestview, FL 32539
- $449,900
- 4
- BD
- 2
- BA
- 2,196
- SqFt
- List Price
- $449,900
- Days on Market
- 43
- MLS#
- 955638
- Status
- PENDING
- Type
- Single Family Residential
- Subtype
- Detached Single Family
- Bedrooms
- 4
- Bathrooms
- 2
- Full Bathrooms
- 2
- Living Area
- 2,196
- Lot Size
- 15,681
- Neighborhood
- 2505 - Auburn & Garden City
Property Description
WELCOME HOME! A REMARKABLE 4BD,2BA HOME FIT FOR THE WHOLE FAMILY! SPLIT BEDROOM FLOORPLAN FEATURES EAT-IN KITCHEN WITH BREAKFAST BAR. HUGE FAMILY ROOM WITH GAS FIRPLACE, CATHEDRAL CEILINGS, CROWN MOLDING AND PLANT SHELVES. COME RELAX ON YOUR BACK OR FRONT PATIO, NATURAL GAS BIB FOR BBQ ON BACK PATIO. PROFESSIONAL CONCRETE CURBING ENHANCES GARDEN AREAS. ENJOY AN AWESOME POOL, COMPLETE WITH JETTED SEATS AND A DIVING BOARD. TILED KITCHEN FLOOR WITH BEAUTIFULLY DETAILED CABINETS, CONSISTENT WITH THE BATHROOM CABINETRY! SPACIOUS BACKYARD COMES COMPLETE WITH A SHED FOR STORAGE. ROOF REPLACED NEW DRIVEWAY EXTRA WIDE FOR RV PARKING THIS SPACIOUS WELL-KEPT HOME IS A MUST SEE! VIEWING BY APPOINTMENT NEW ROOF 2020, NEW GRANITE COUNTER TOPS 2012 FLORESTA VERDE, SEPTIC INSPECTED AND APPROVED 1/25/24, WATER HEATER REPLACED 2022 40 GAL GAS, NEW LVP PLANK FLOORING 2021, RHINO SHEILD POOL DECK COATING NEW 12/2023, NEWER BLINDS, NEW POOL LINER, FENCE REDONE SAME LOCATION, ZOYSIA GRASS BACK YARD, NEW LED POOL LIGHT MULTI COLOR, NEWER LEADED GLASS FRONT DOOR, GUTTERS ADDED, ALL CEILING FANS UPDATED, IRRIGATION SYSTEM FRONT AND BACK,
Additional Information
- Acres
- 0.36
- Appliances
- Auto Garage Door Opn, Dishwasher, Microwave, Oven Self Cleaning, Range Hood, Refrigerator, Smoke Detector
- Association
- Emerald Coast
- Construction Siding
- Brick, Slab, Trim Vinyl
- Design
- Ranch
- Elementary School
- Walker
- Energy
- AC - Central Elect, Ceiling Fans, Double Pane Windows, Heat Cntrl Gas, Insulated Doors, Ridge Vent, Water Heater - Gas
- Exterior Features
- Fenced Back Yard, Patio Open, Pool - In-Ground, Porch Open, Yard Building
- High School
- Crestview
- Interior Features
- Breakfast Bar, Ceiling Cathedral, Ceiling Crwn Molding, Fireplace Gas, Floor Tile, Floor WW Carpet, Pantry, Split Bedroom, Wallpaper, Washer/Dryer Hookup
- Legal Description
- COM SW COR OF E1/2 OF SW1/4 E 33 FT N 33 FT N 466 FT E 255
- Lot Dimensions
- 105 x 150
- Middle School
- Davidson
- Neighborhood
- 2505 - Auburn & Garden City
- Parking Features
- Garage, Garage Attached
- Project Facilities
- Pool
- Stories
- 1
- Subdivision
- Heritage Hill Ph 2
- Utilities
- Community Water, Electric, Gas - Natural, Phone, Septic Tank, TV Cable
- Year Built
- 2002
- Zoning
- Resid Single Family
Mortgage Calculator
Listing courtesy of Coldwell Banker Realty.
Vendor Member Number : 28166










