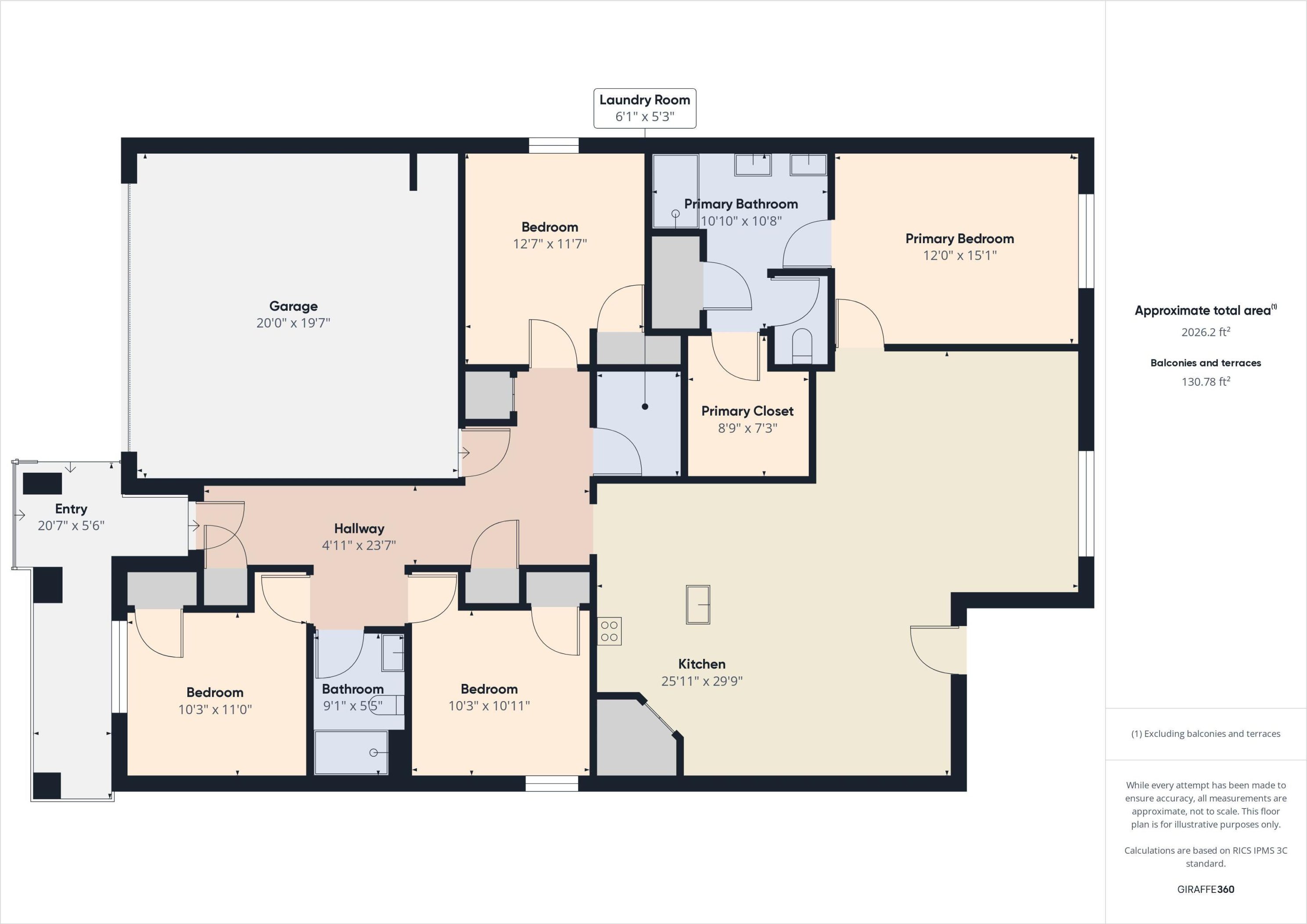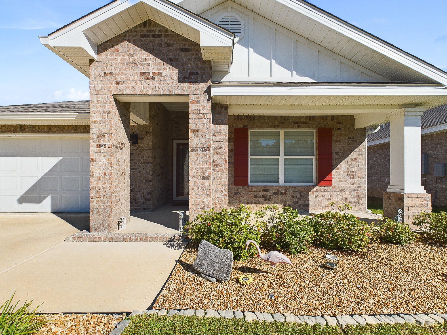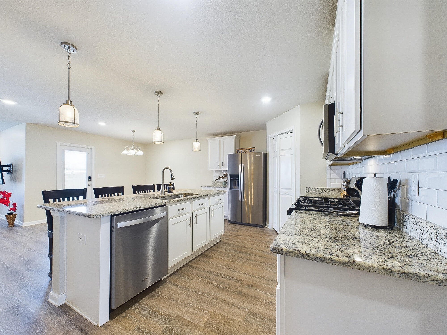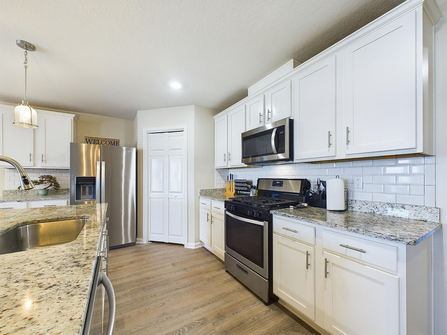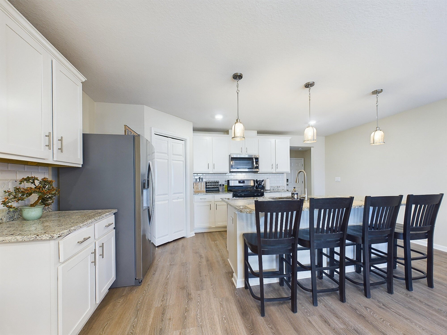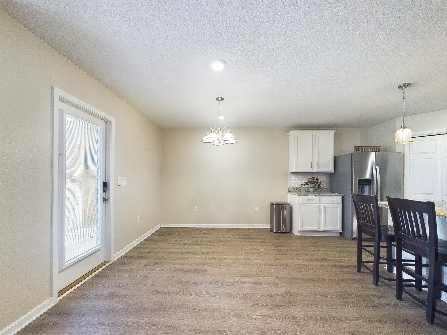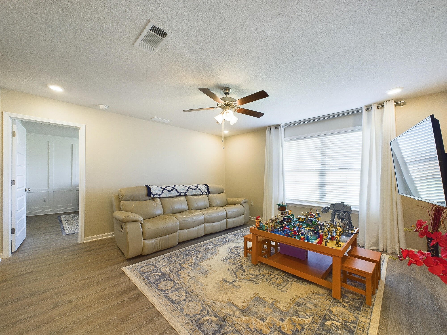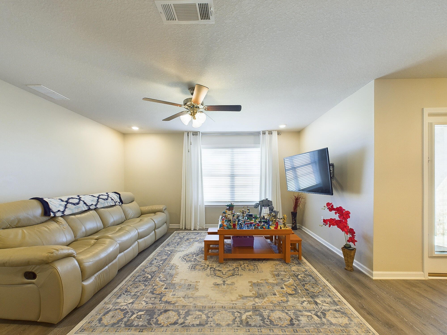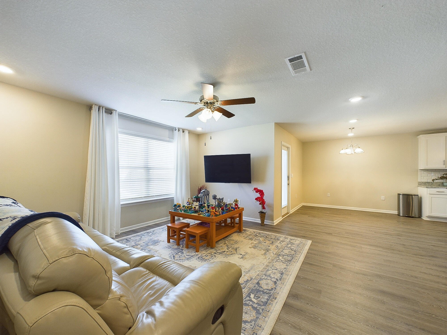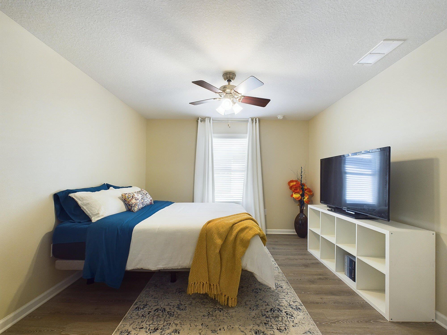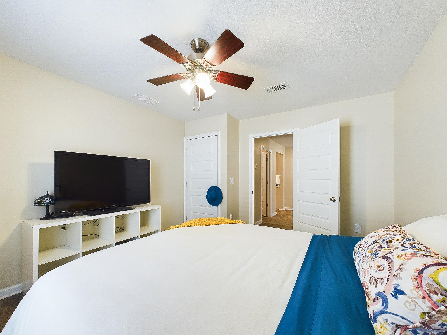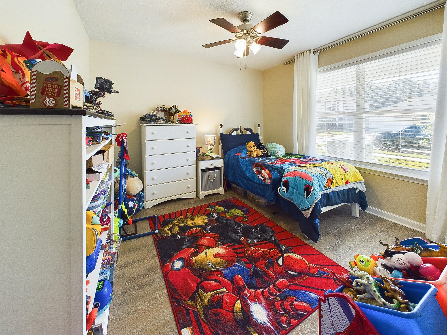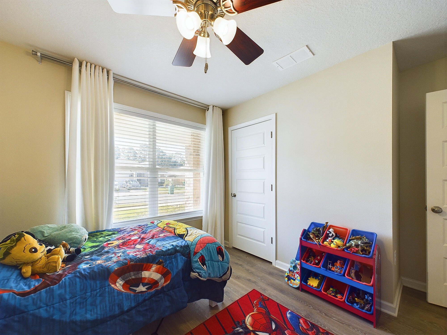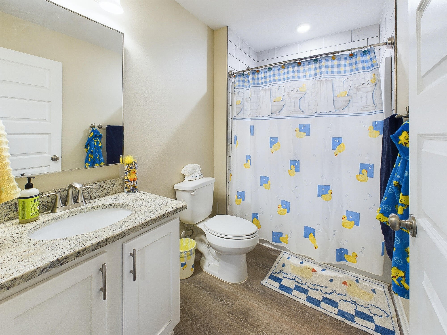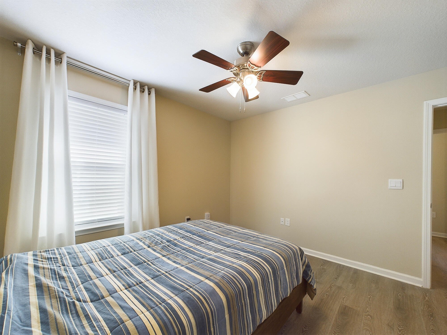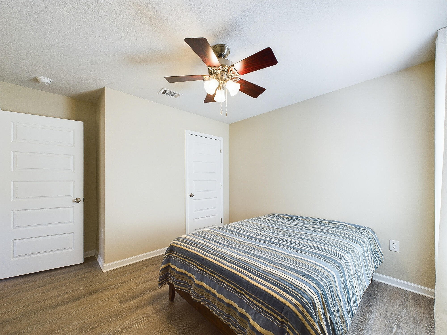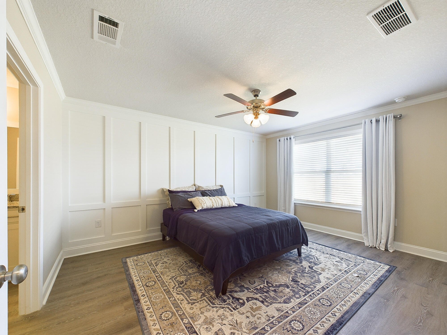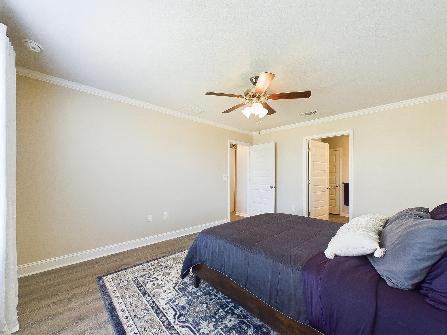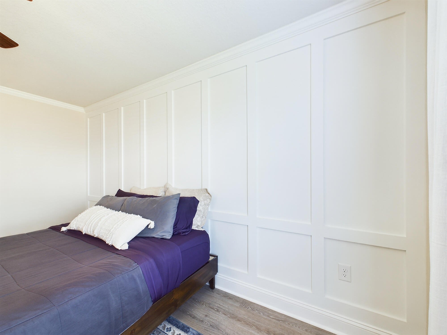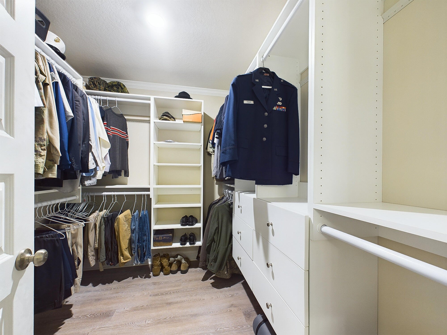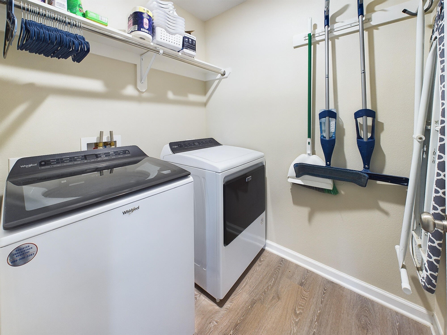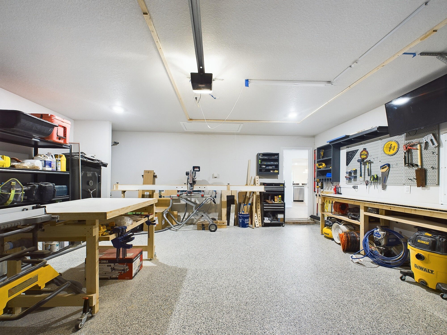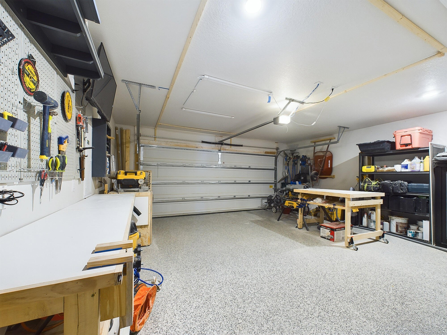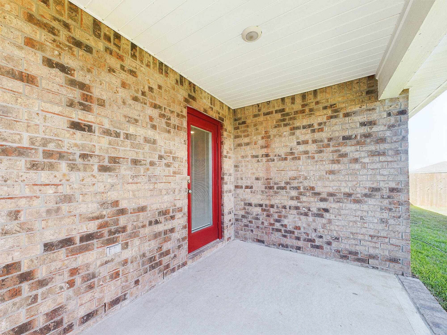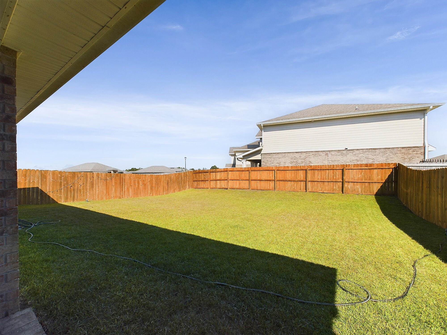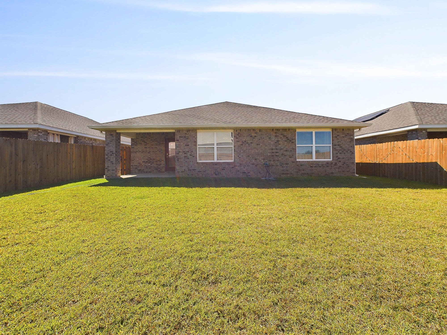2840 Patriot Ridge Drive, Crestview, FL 32539
- $359,900
- 4
- BD
- 2
- BA
- 1,830
- SqFt
- List Price
- $359,900
- Days on Market
- 5
- MLS#
- 961211
- Status
- ACTIVE
- Type
- Single Family Residential
- Subtype
- Detached Single Family
- Bedrooms
- 4
- Bathrooms
- 2
- Full Bathrooms
- 2
- Living Area
- 1,830
- Neighborhood
- 2501 Crestview Southeast
Property Description
This stylish all-brick craftsman home offers 4 bedrooms, 2 baths, a covered back patio, and a 2-car garage. The kitchen boasts an island bar, stainless steel appliances, a smooth-top range, built-in microwave, and a custom pantry, all part of an open layout designed for entertaining. Throughout the home, you'll find beautiful LVP wood-look flooring in the whole house. It also includes the Smart Home Connect System with a video camera doorbell, keyless entry, and more. The main bedroom offers a walk-in closet with custom shelving, double vanity sinks, and a full-tile custom spacious shower. This home offers sidewalks, underground utilities, and access to the community pool. **Ask your agent for a complete list of custom upgrades.
Additional Information
- Appliances
- Auto Garage Door Opn, Dishwasher, Disposal, Microwave, Smoke Detector, Smooth Stovetop Rnge, Stove/Oven Gas, Warranty Provided
- Assmt Fee Term
- Annually
- Association
- Emerald Coast
- Construction Siding
- Brick, Roof Dimensional Shg, Slab
- Design
- Craftsman Style
- Elementary School
- Antioch
- Energy
- AC - Central Elect
- Exterior Features
- Patio Covered
- Fees
- $657
- Fees Include
- Management
- High School
- Crestview
- Interior Features
- Breakfast Bar, Floor Vinyl, Floor WW Carpet New, Kitchen Island, Pantry, Split Bedroom, Washer/Dryer Hookup, Woodwork Painted
- Legal Description
- PATRIOT RIDGE PHASES 3 & 4 LOT 89
- Lot Dimensions
- 49.5x33x51
- Lot Features
- Covenants, Sidewalk
- Middle School
- Shoal River
- Neighborhood
- 2501 Crestview Southeast
- Parking Features
- Garage Attached
- Project Facilities
- Pavillion/Gazebo, Pool
- Stories
- 1
- Subdivision
- Patriot Ridge
- Utilities
- Public Sewer, Public Water, Underground
- Year Built
- 2022
- Zoning
- Resid Single Family
Mortgage Calculator
Listing courtesy of EXP Realty LLC.
Vendor Member Number : 28166


