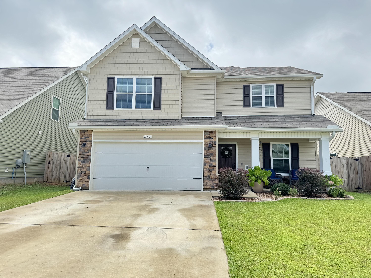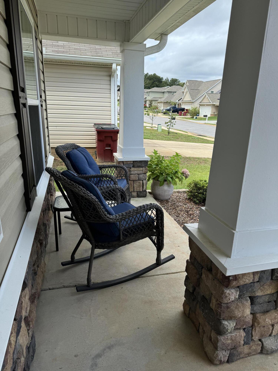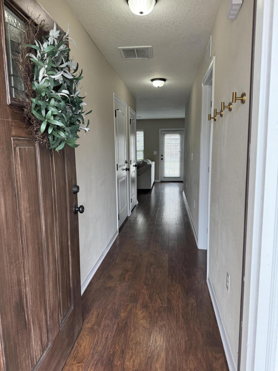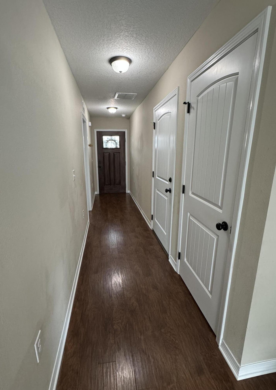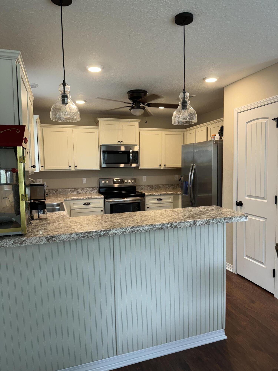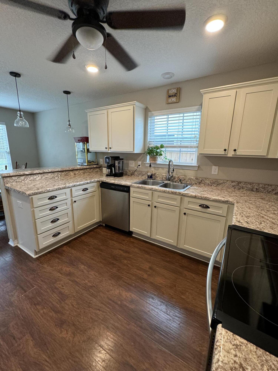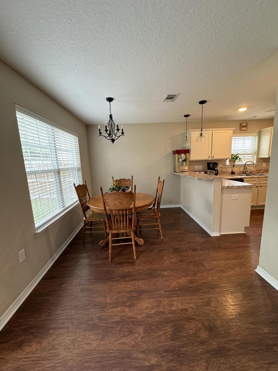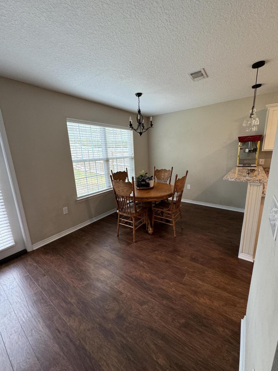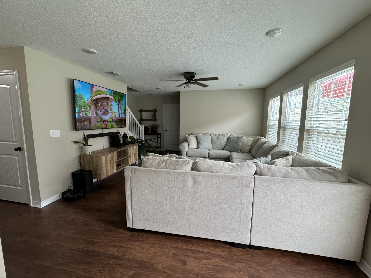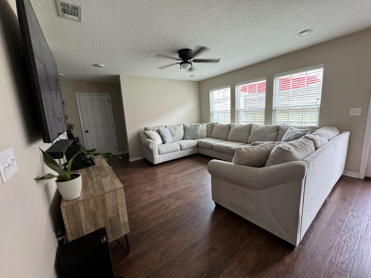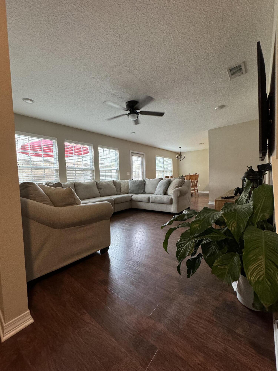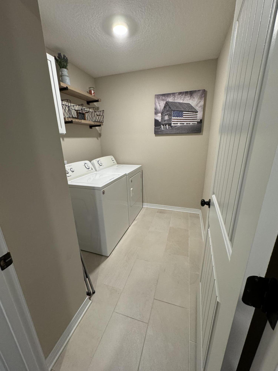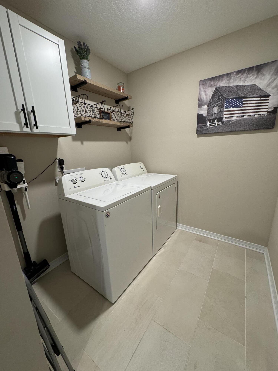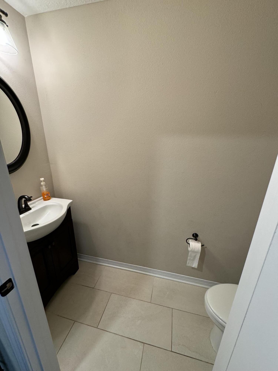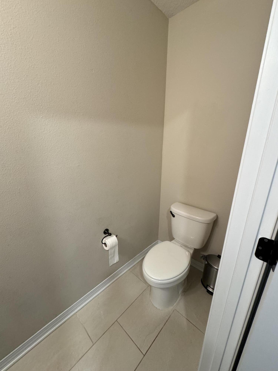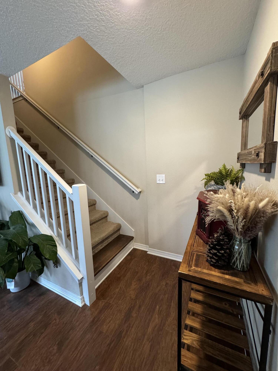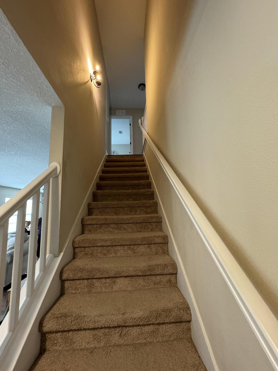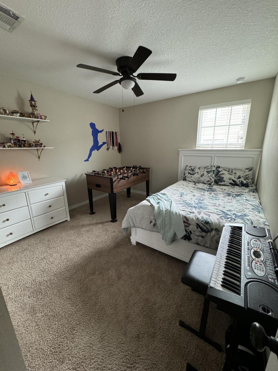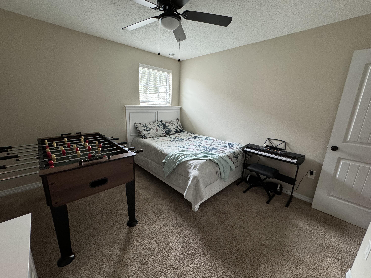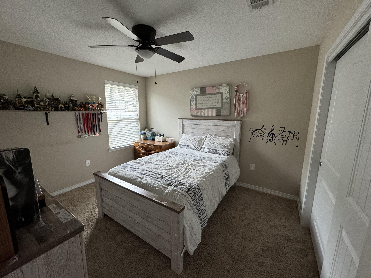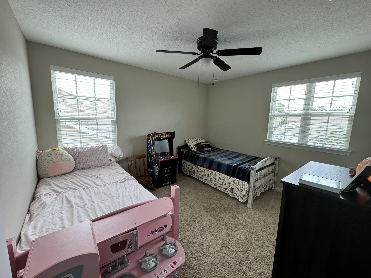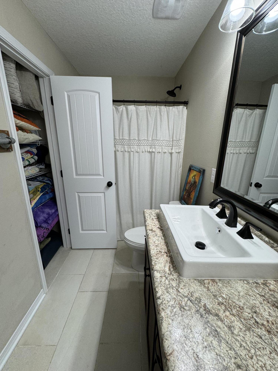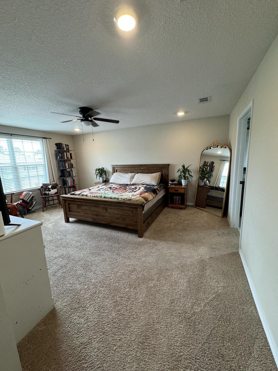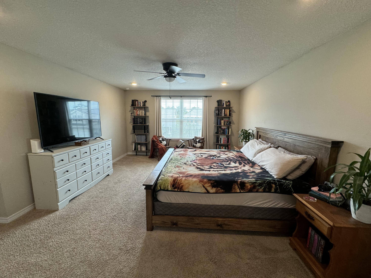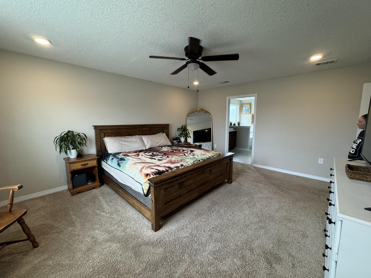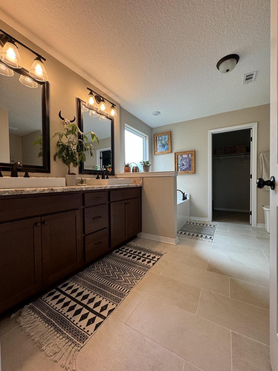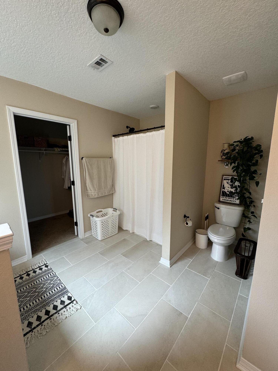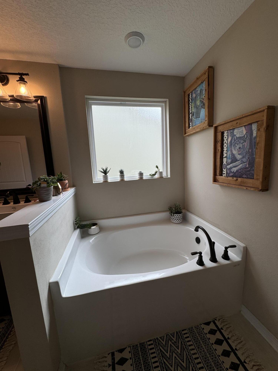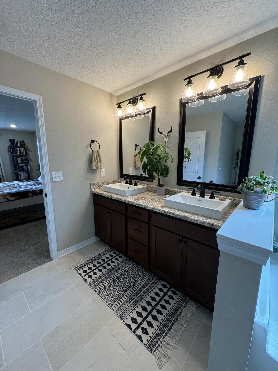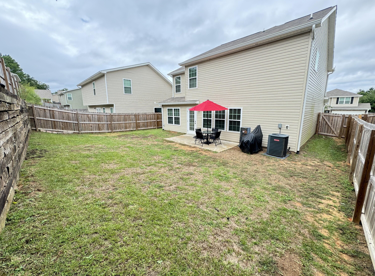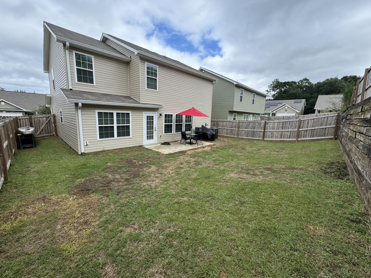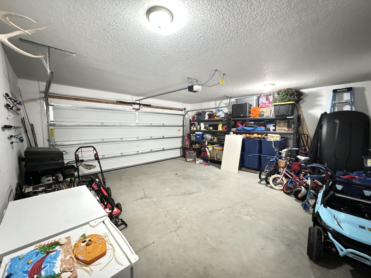217 Wainwright Drive, Crestview, FL 32539
- $385,000
- 5
- BD
- 3
- BA
- 2,018
- SqFt
- List Price
- $385,000
- Days on Market
- 5
- MLS#
- 961239
- Status
- ACTIVE
- Type
- Single Family Residential
- Subtype
- Detached Single Family
- Bedrooms
- 5
- Bathrooms
- 3
- Full Bathrooms
- 2
- Half Bathrooms
- 1
- Living Area
- 2,018
- Neighborhood
- 2501 Crestview Southeast
Property Description
This beautifully crafted home, situated 14 miles from Duke Field, boasts an open and airy floor plan. The bright eat-in kitchen is highlighted by ivory cabinets, while oak laminate flooring extends throughout the foyer, family room, kitchen, and dining areas. The Primary suite and three bedrooms are located upstairs with an additional bedroom located downstairs. Both bathrooms feature elegant tile flooring, spa-like sinks, and espresso cabinetry. The home's exterior is enhanced by decorative columns, vinyl siding, and striking stone accents, adding to its welcoming charm
Additional Information
- Appliances
- Auto Garage Door Opn, Dishwasher, Disposal, Microwave, Refrigerator W/IceMk, Smoke Detector, Smooth Stovetop Rnge, Stove/Oven Electric
- Assmt Fee Term
- Annually
- Association
- Emerald Coast
- Construction Siding
- Frame, Roof Composite Shngl, Siding Vinyl, Stone, Trim Vinyl
- Design
- Craftsman Style
- Elementary School
- Walker
- Energy
- AC - Central Elect, Ceiling Fans, Double Pane Windows, Heat Cntrl Electric, Water Heater - Elect
- Exterior Features
- Columns, Fenced Back Yard, Fenced Privacy, Patio Open, Porch
- Fees
- $440
- High School
- Crestview
- Interior Features
- Breakfast Bar, Floor Laminate, Floor Tile, Floor WW Carpet, Pantry, Washer/Dryer Hookup
- Legal Description
- STILLWELL SOUTH LOT 20 BLK I
- Lot Dimensions
- 50x100
- Lot Features
- Covenants, Restrictions, Sidewalk
- Middle School
- Davidson
- Neighborhood
- 2501 Crestview Southeast
- Parking Features
- Garage Attached
- Stories
- 2
- Subdivision
- Stillwell South
- Utilities
- Electric, Public Sewer, Public Water
- Year Built
- 2022
- Zoning
- City, Resid Single Family
Mortgage Calculator
Listing courtesy of RE/MAX Sand & Sun.
Vendor Member Number : 28166
