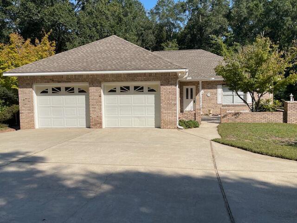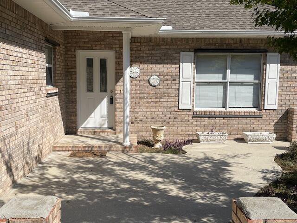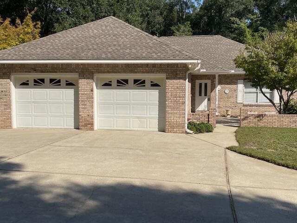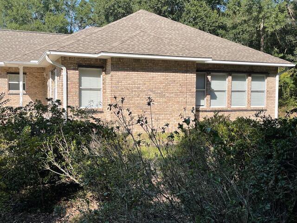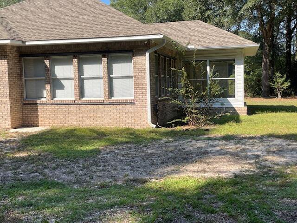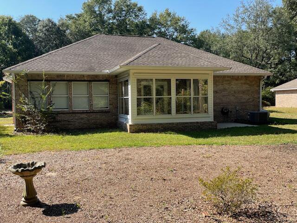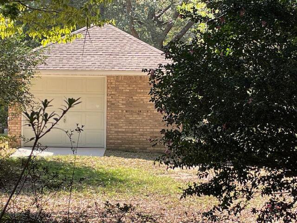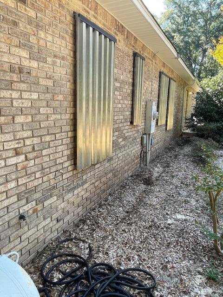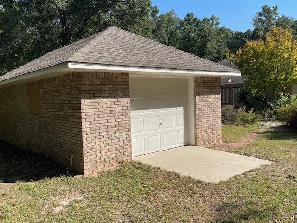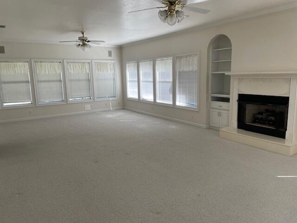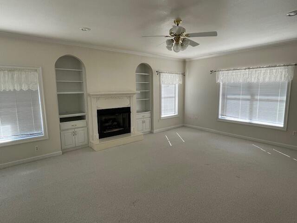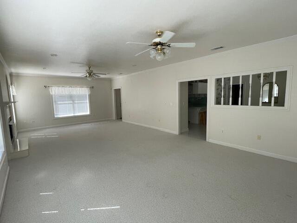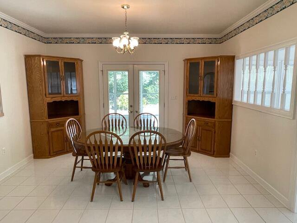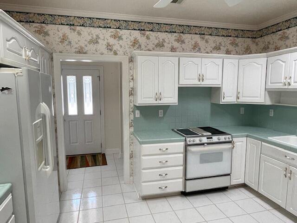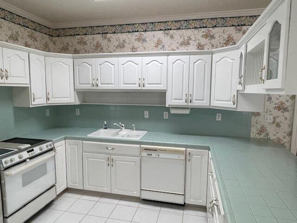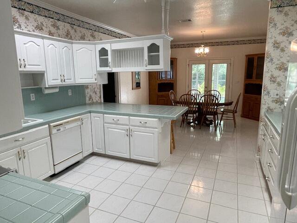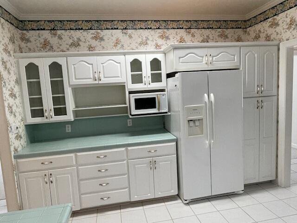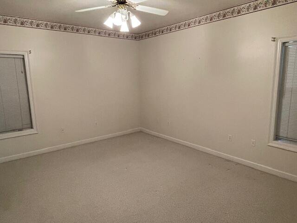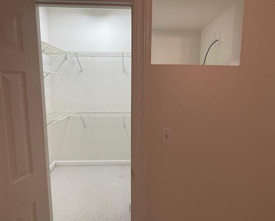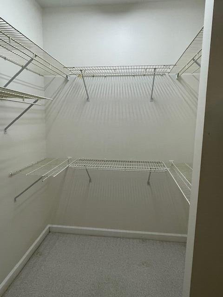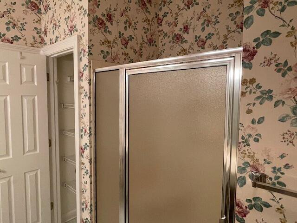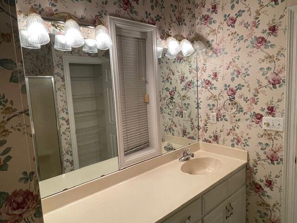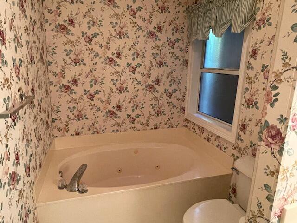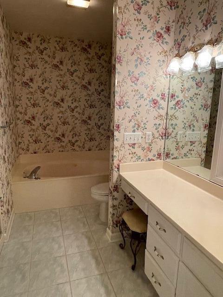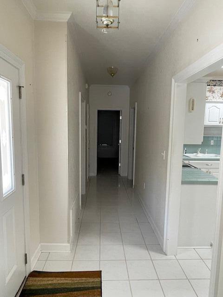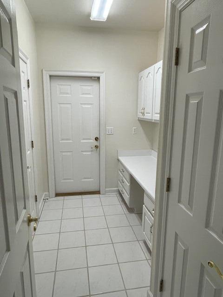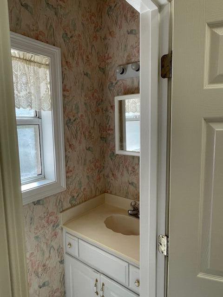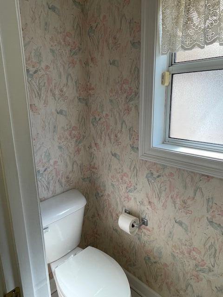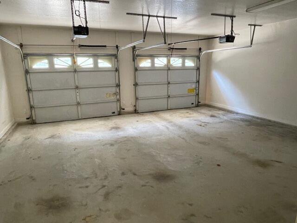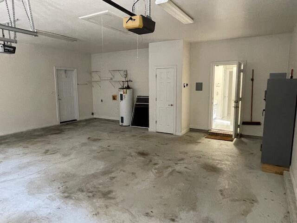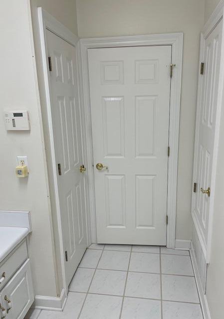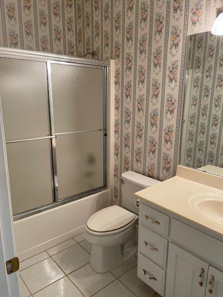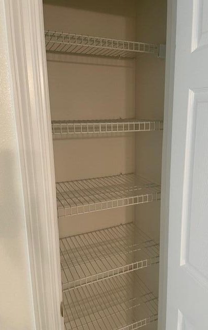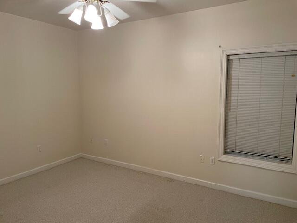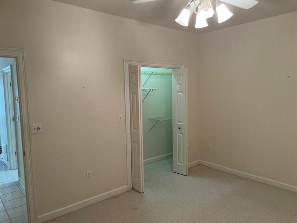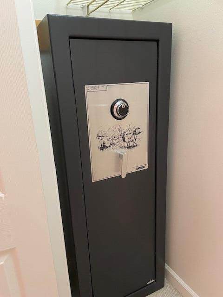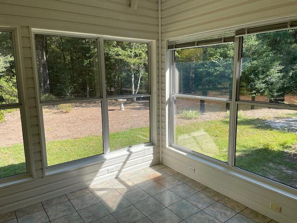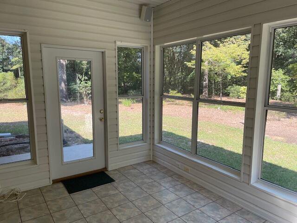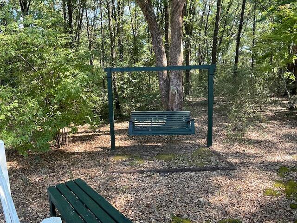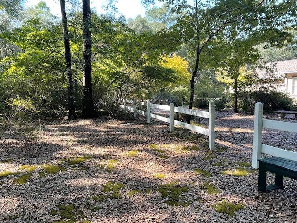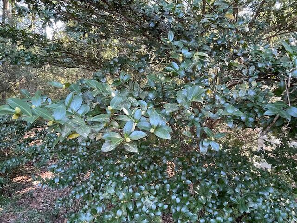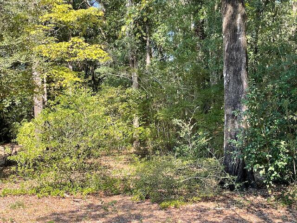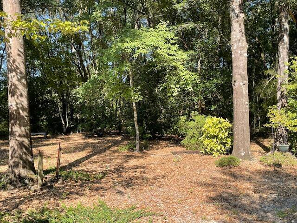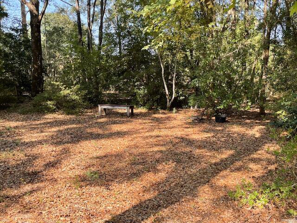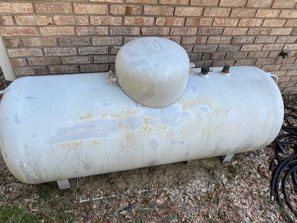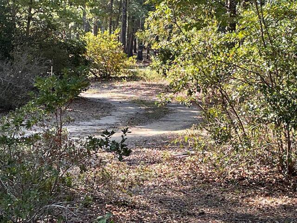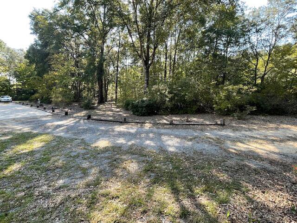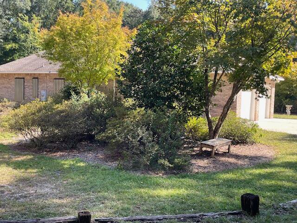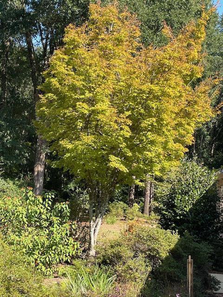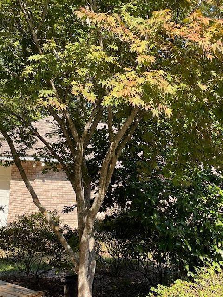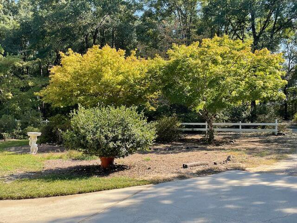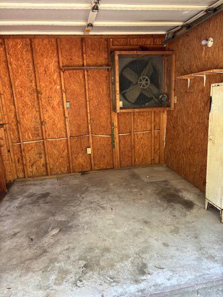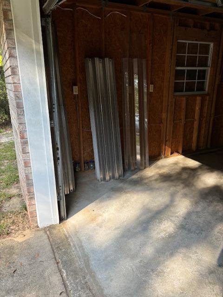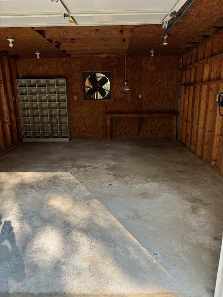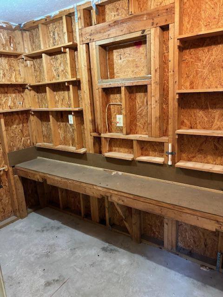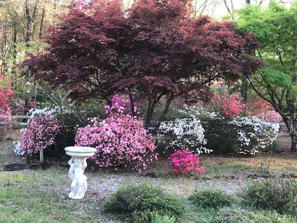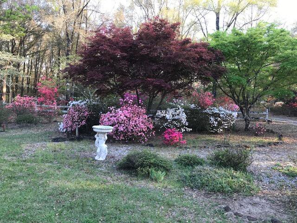6019 Donald Guy Road, Crestview, FL 32539
- $439,995
- 2
- BD
- 3
- BA
- 2,023
- SqFt
- List Price
- $439,995
- Days on Market
- 4
- MLS#
- 961312
- Status
- ACTIVE
- Type
- Single Family Residential
- Subtype
- Detached Single Family
- Bedrooms
- 2
- Bathrooms
- 3
- Full Bathrooms
- 2
- Half Bathrooms
- 1
- Living Area
- 2,023
- Lot Size
- 82,764
- Neighborhood
- 2505 - Auburn & Garden City
Property Description
If you are looking a UNIQUE home of QUALITY, an oasis of nature and quietness but minutes from schools, shopping and conveniences, you must check this out. Drive into the winding drive of this 1.9 ACRES of a Beautiful nature's Garden with dozens of Large Japanese Maples, Dogwoods, Azaleas, Camelias, and other ornamentals, with low maintenance! Vegetation left at front to add privacy to home! Home is custom built, with features such as 9' ceilings throughout, extra-large living room with gas log fireplace, two walls of windows to enjoy the fantastic landscape, in addition to a glassed sunroom! The Kitchen is a dream with lots of storage, all cabinets have pull out shelving, two lazy-susans in corners, plenty of drawer space in addition to a large pantry, JennAir range with downdraft vent- known to work so much better than overhead hood. Master Bath has a large whirlpool tub AND separate shower. A large additional full bath, in addition to a half-bath, convenient for coming in from working in the garden or garage. The attached garage is oversized, with two 9' doors vs one larger door. The detached brick garage/workshop (17' X 31') will accommodate a vehicle on the front, rear area for garden tools. Both ends have overhead garage doors. You simply cannot image the beauty of this place, all seasons of the year - Spring, and especially FALL - you would not see any greater beauty in the Smokies than right here! There's a deep well, and extensive waterlines/faucets for watering the plants when needed. Corrugated Metal Hurricane Shutters for ALL the windows come with the Home. See Floor plan under documents, although the half bath was added where the Washer and Dryer is shown. This home was custom designed for "empty nesters" who only wanted 2 Bedrooms, but large common spaces for family gatherings, which are GREAT!
Additional Information
- Acres
- 1.90
- Appliances
- Dishwasher, Microwave, Refrigerator W/IceMk, Stove/Oven Electric
- Association
- Emerald Coast
- Construction Siding
- Brick, Roof Dimensional Shg, Roof Pitched, Slab, Trim Vinyl
- Design
- Contemporary
- Elementary School
- Walker
- Energy
- Ceiling Fans, Double Pane Windows, Heat Pump Air To Air, Insulated Doors, Ridge Vent, Water Heater - Elect
- Exterior Features
- Lawn Pump, Workshop
- High School
- Crestview
- Interior Features
- Breakfast Bar, Built-In Bookcases, Ceiling Raised, Fireplace Gas, Floor Tile, Floor WW Carpet, Lighting Recessed, Pantry, Pull Down Stairs, Split Bedroom, Wallpaper, Washer/Dryer Hookup, Window Treatment All, Woodwork Painted
- Legal Description
- COM SW COR OF SEC E 703.77 FT N 50 FT TO POB N 549 FT E 300 FT S 549 FT W 300 FT TO POB LESS S 155 FT SOLD AND 110' MORE OR LESS NOT INCLUDED IN THIS LISTING
- Lot Dimensions
- 278 X 300
- Lot Features
- Addl Land Available, Interior, Level, Restrictions, See Remarks, Within 1/2 Mile to Water, Wooded
- Middle School
- Davidson
- Neighborhood
- 2505 - Auburn & Garden City
- Parking Features
- Garage Attached, Garage Detached, See Remarks
- Stories
- 1
- Subdivision
- Metes & Bounds
- Utilities
- Electric, Gas - Propane, Phone, Private Well, Public Water, Septic Tank, TV Cable
- Year Built
- 1995
- Zoning
- County, Deed Restrictions, Resid Single Family, See Remarks
Mortgage Calculator
Listing courtesy of Mildred C Heaton Realty Inc.
Vendor Member Number : 28166
